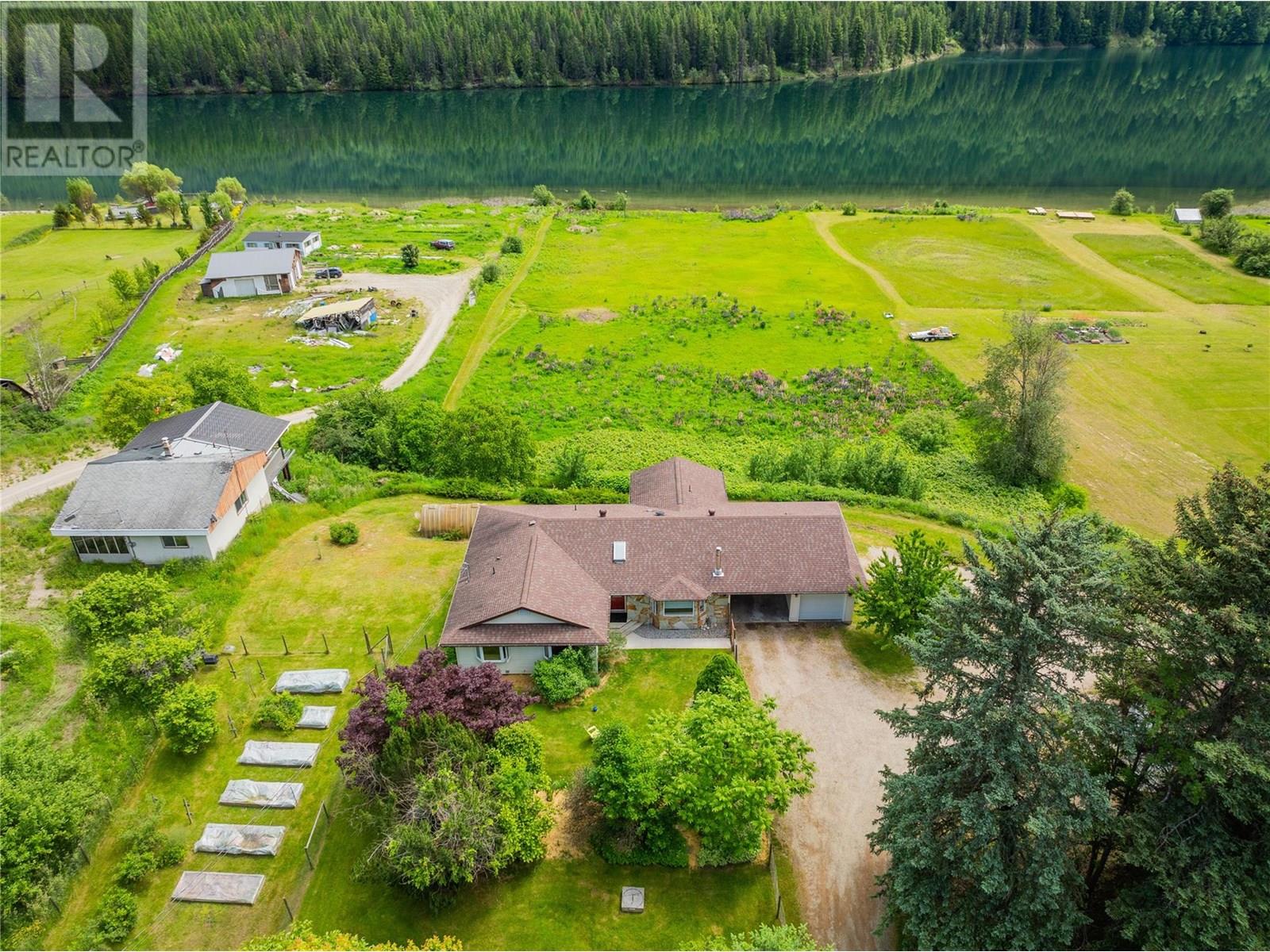$1,050,000
For sale
Listing ID: 10354242
1720 THRUMS Road, Castlegar, British Columbia V1N4N4
This REALTOR.ca listing content is owned and licensed by REALTOR® members of The Canadian Real Estate Association.
|
| Nestled on the peaceful shores of the waterfront, this 2.87-acre property offers a rare opportunity to own a slice of paradise. The sprawling landscape provides ample room for outdoor activities, gardening, or simply basking in the tranquility of nature. Step inside the bright and spacious rancher to find a thoughtfully designed 5-bedroom, 3-bathroom layout that exudes comfort and style. The main floor features expansive windows that flood the living spaces with natural light and showcase stunning views of the water. Descend to the walkout basement and discover a private 2-bedroom suite with its own entrance, perfect for accommodating guests or extended family members. The suite boasts panoramic views of the water, creating a serene retreat for residents and visitors alike. The property is further enhanced by a well-appointed shop, garage, and carport, providing ample space for storage and hobbies. With plenty of parking available, including space for RVs, boats, and multiple vehicles, this property is ideal for those with recreational pursuits or hosting gatherings. Conveniently situated near the vibrant communities of Nelson and Castlegar, this waterfront haven offers the best of both worlds - tranquility and accessibility. Enjoy easy access to a variety of amenities, recreational opportunities, and cultural attractions while relishing the peace and privacy of your own waterfront sanctuary. Don't miss this exceptional opportunity to own a piece of paradise on the water! (id:7129) |
| Price | $1,050,000 |
| City: | Castlegar |
| Address: | 1720 THRUMS Road, Castlegar, British Columbia V1N4N4 |
| Neighborhood: | Thrums/Tarrys/Glade |
| Postal Code: | V1N4N4 |
| Country: | Canada |
| Province/State: | British Columbia |
| Total Stories: | 2 |
| Acreage: | 2.87 ac|1 - 5 acres |
| Square Footage | 3990 sqft |
| Bedrooms: | 5 |
| Bathrooms: | 4 |
| Basement: | Full |
| Level/Floor | Room | Size | |
| Room 11 | Main level | 4pc Bathroom | x |
| Room 12 | Main level | 4pc Bathroom | x |
| Room 13 | Main level | 4pc Ensuite bath | x |
| Room 14 | Main level | Primary Bedroom | 15'7'' x 13'2'' |
| Room 15 | Main level | Bedroom | 19'6'' x 12'1'' |
| Room 16 | Main level | Bedroom | 13'9'' x 12'0'' |
| Room 17 | Main level | Sunroom | 15'8'' x 11'11'' |
| Room 18 | Main level | Foyer | 9'11'' x 9'2'' |
| Room 19 | Main level | Dining room | 11'10'' x 14'8'' |
| Room 20 | Main level | Living room | 18'3'' x 11'10'' |
| Room 21 | Main level | Kitchen | 15'11'' x 12'11'' |
| Room 1 | Basement | Utility room | 14'1'' x 13'7'' |
| Room 2 | Basement | Storage | 13'9'' x 7'5'' |
| Room 3 | Basement | Other | 8'7'' x 10'4'' |
| Room 4 | Basement | Storage | 6'7'' x 10'2'' |
| Room 5 | Basement | 4pc Bathroom | x |
| Room 6 | Basement | Bedroom | 13'9'' x 15'7'' |
| Room 7 | Basement | Bedroom | 11'2'' x 14'8'' |
| Room 8 | Basement | Dining room | 13'9'' x 14'8'' |
| Room 9 | Basement | Living room | 24'7'' x 9'2'' |
| Room 10 | Basement | Kitchen | 21'2'' x 10'8'' |
| Property Type: | Single Family |
| Building Type: | House |
| Exterior Finish: | Stone, Vinyl siding |
| Parking Type: | Additional Parking, RV |
| Building Amenities: | Golf Nearby, Airport, Recreation, Schools |
| Features: | Private setting |
| Utility Water: | Licensed, Well |
| Fireplace Total: | 1 |
| Heating Fuel: | Electric |
| Heat Type: | Forced air |
| Cooling Type: | Central air conditioning |
| Sewers : | Septic tank |
|
Although the information displayed is believed to be accurate, no warranties or representations are made of any kind.
MLS®, REALTOR®, and the associated logos are trademarks of The Canadian Real Estate Association. |
| Coldwell Banker Executives Realty |
$
%
Years
This calculator is for demonstration purposes only. Always consult a professional
financial advisor before making personal financial decisions.
|
|

Pat Love
Sales Representative
Dir:
604-377-0057
Bus:
604-416-8888
| Book Showing | Email a Friend |
Jump To:
At a Glance:
| Property Type: | Single Family |
| Building Type: | House |
| Province: | British Columbia |
| City: | Castlegar |
| Land Size: | 2.87 ac|1 - 5 acres |
| Square Footage: | 3990 sqft |
| Beds: | 5 |
| Baths: | 4 |
| Parking: | 8 |
| Fireplace: | Electric |
| Cooling Type: | Central air conditioning |
Locatin Map:
Payment Calculator:

































































































