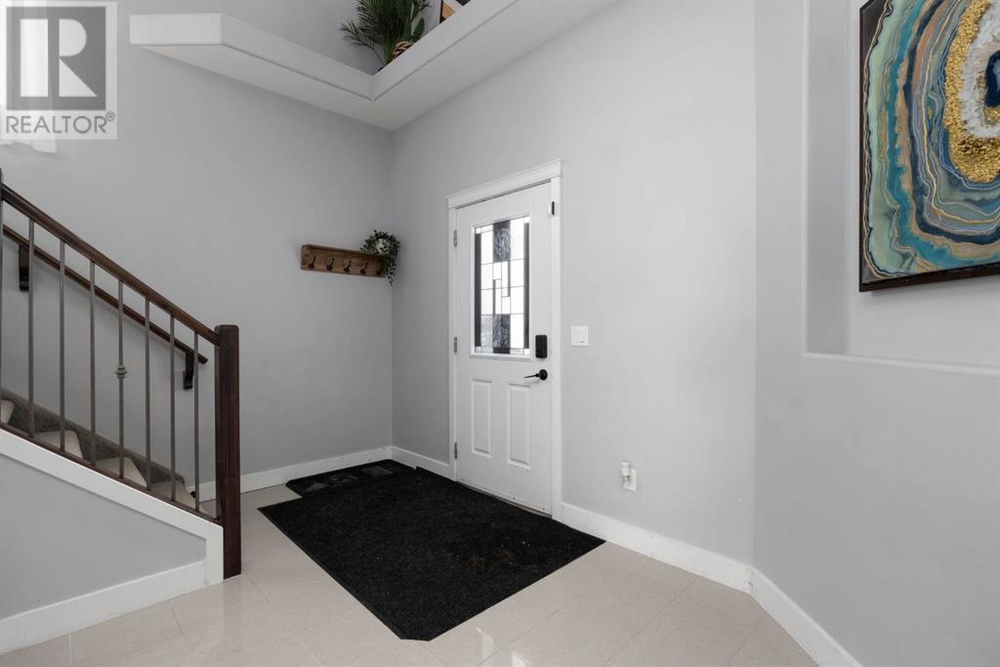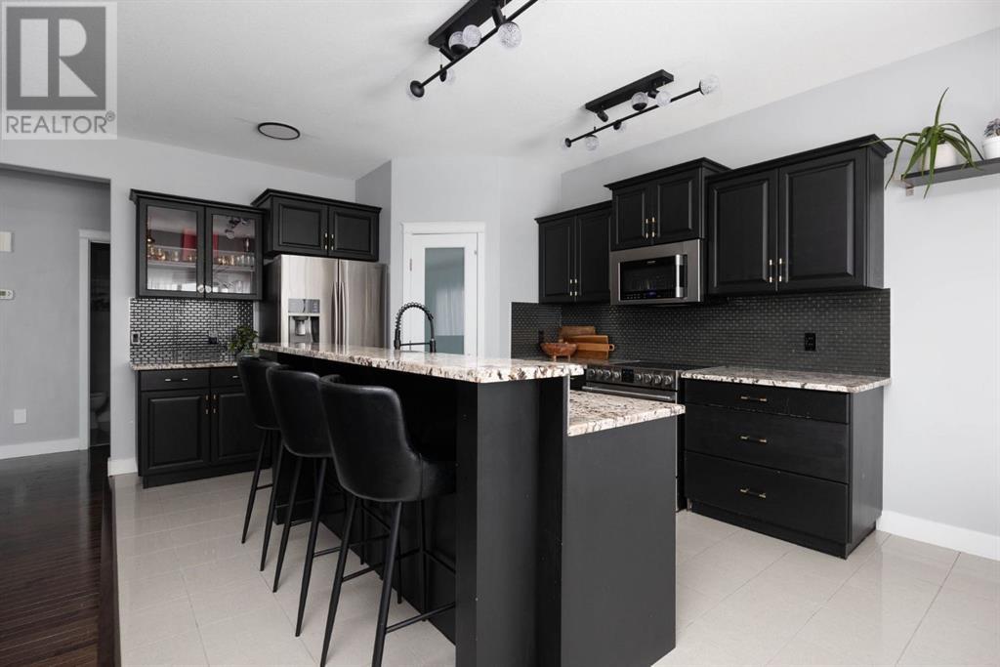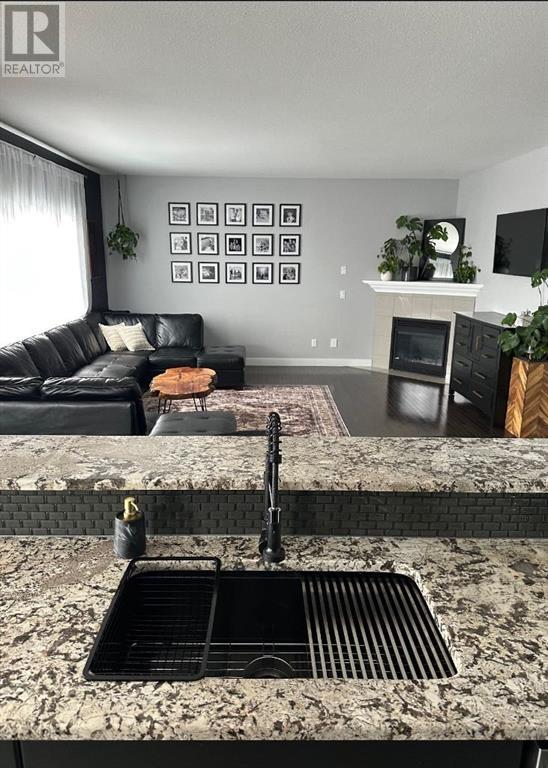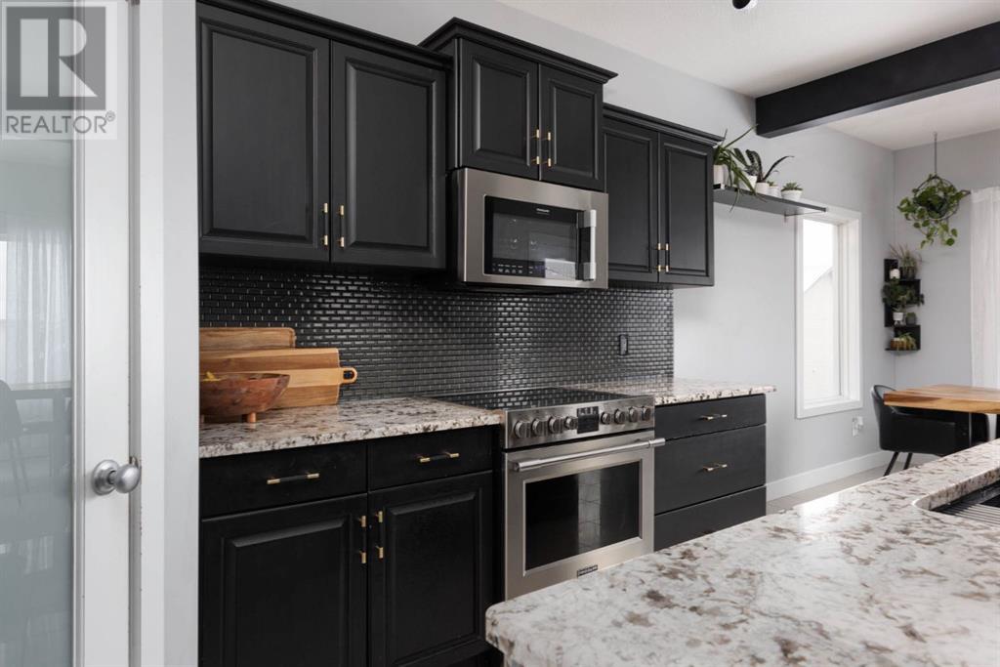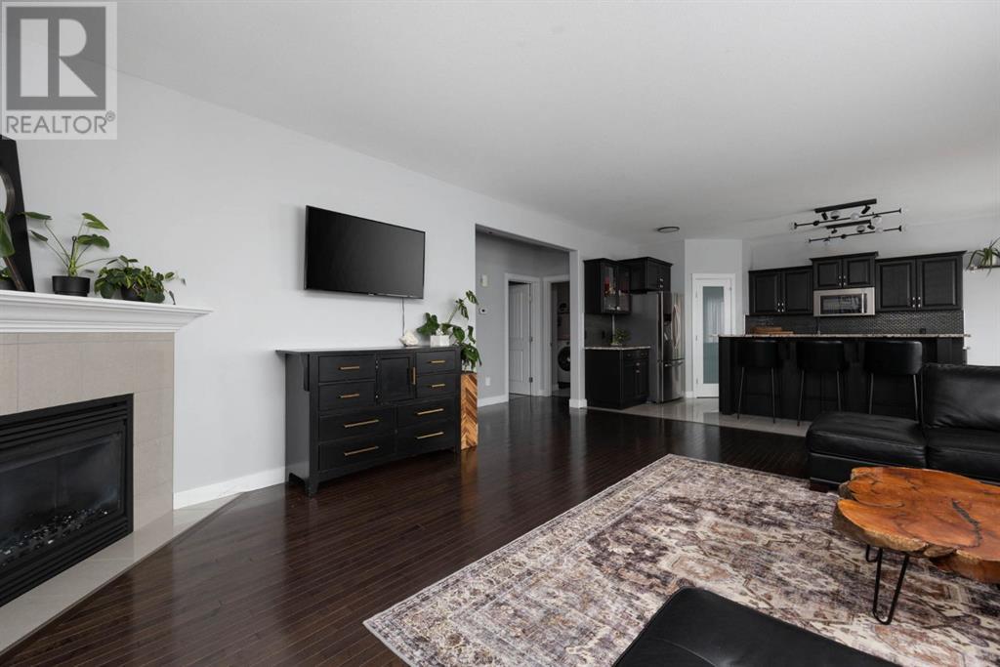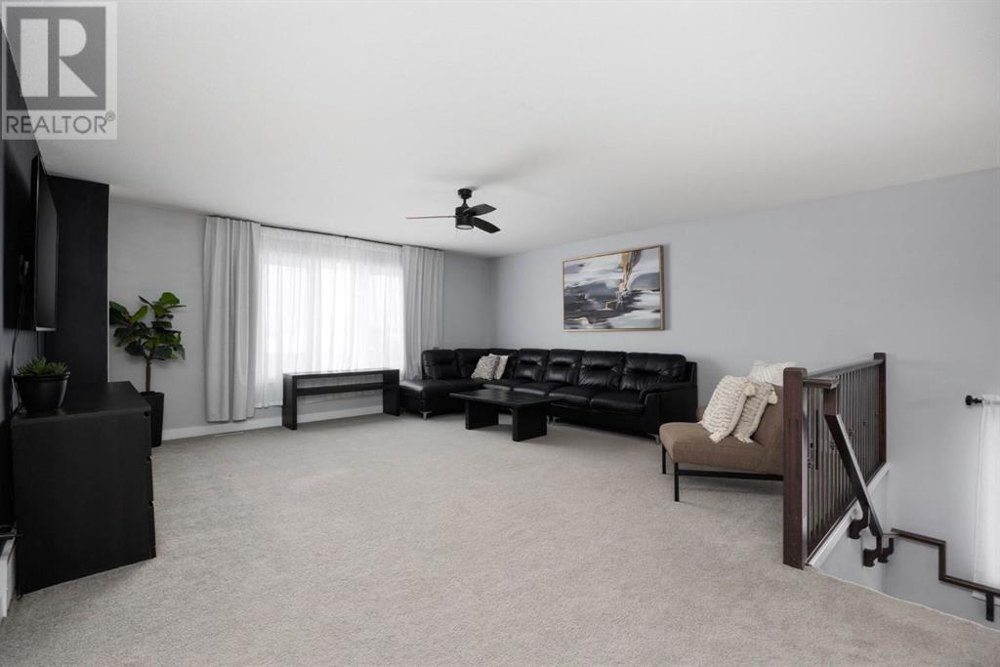$675,000
For sale
Listing ID: A2200580
109 Pintail Place, Fort McMurray, Alberta T9K0R1
This REALTOR.ca listing content is owned and licensed by REALTOR® members of The Canadian Real Estate Association.
|
| Located in the sought-after Eagle Ridge neighborhood, this stunning 5-bedroom, 3.5-bathroom home offers an ideal blend of luxury, comfort, and convenience. With a fully finished 2-bedroom legal basement suite featuring a separate entrance, full kitchen, and laundry, this property is perfect for extended family or rental income!Step inside the spacious front entrance and be welcomed by hardwood floors and ceramic tiles throughout the main level. The living room is warm and inviting with a gas fireplace, while the chef’s kitchen boasts granite countertops, a walk-through pantry, and ample cabinetry. A convenient main floor laundry room and a half bath complete this level.Upstairs, you'll find a large bonus room, perfect for a family retreat. The primary suite offers a spa-like ensuite, while two additional bedrooms and another full bath provide plenty of space.The fully finished basement suite is a standout feature, offering in-floor heating, two bedrooms, a full kitchen, laundry, and a private entrance—a fantastic mortgage helper!Outside, the fully fenced yard provides privacy and space for outdoor enjoyment. The double attached garage also features in-floor heating, adding extra comfort during the winter months. Don't forget the convenient location - near elementary schools, playgrounds, walking trails, the movie theatre, restaurants, pubs and so much more! This home truly has it all—space, style, and a prime location! Book your showing today! (id:7129) |
| Price | $675,000 |
| City: | Fort McMurray |
| Address: | 109 Pintail Place, Fort McMurray, Alberta T9K0R1 |
| Postal Code: | T9K0R1 |
| Country: | Canada |
| Province/State: | Alberta |
| Total Stories: | 2 |
| Land Size: | 6495 sqft|4,051 - 7,250 sqft |
| Square Footage | 2244 sqft |
| Bedrooms: | 5 |
| Bathrooms: | 4 |
| Basement: | Separate entrance, Walk out, Suite<br>Full (Finished) |
| Level/Floor | Room | Size | |
| Room 13 | Main level | 2pc Bathroom | 5.08 ft x 5.17 ft |
| Room 14 | Main level | Dining room | 13.08 ft x 6.58 ft |
| Room 15 | Main level | Foyer | 14.08 ft x 7.75 ft |
| Room 16 | Main level | Kitchen | 13.17 ft x 17.00 ft |
| Room 17 | Main level | Laundry room | 9.00 ft x 9.42 ft |
| Room 18 | Main level | Living room | 19.67 ft x 17.00 ft |
| Room 7 | Basement | 4pc Bathroom | 4.92 ft x 8.83 ft |
| Room 8 | Basement | Bedroom | 8.83 ft x 12.58 ft |
| Room 9 | Basement | Bedroom | 10.25 ft x 12.58 ft |
| Room 10 | Basement | Kitchen | 15.75 ft x 13.50 ft |
| Room 11 | Basement | Recreational, Games room | 10.08 ft x 23.75 ft |
| Room 12 | Basement | Furnace | 8.33 ft x 9.00 ft |
| Room 1 | Second level | 4pc Bathroom | 7.75 ft x 5.67 ft |
| Room 2 | Second level | 4pc Bathroom | 11.58 ft x 10.00 ft |
| Room 3 | Second level | Bedroom | 10.08 ft x 11.17 ft |
| Room 4 | Second level | Bedroom | 10.75 ft x 10.17 ft |
| Room 5 | Second level | Family room | 21.58 ft x 20.83 ft |
| Room 6 | Second level | Primary Bedroom | 14.67 ft x 16.75 ft |
| Property Type: | Single Family |
| Building Type: | House |
| Exterior Finish: | Concrete, Vinyl siding |
| Parking Type: | Attached Garage (2) |
| Building Amenities: | Park, Playground, Schools, Shopping |
| Utilities Available: | Electricity (Connected), Natural Gas (Connected) |
| Utility Water: | Municipal water |
| Fireplace Total: | 1 |
| Heating Fuel: | Natural gas |
| Heat Type: | Forced air, In Floor |
| Cooling Type: | Central air conditioning |
| Sewers : | Municipal sewage system |
|
Although the information displayed is believed to be accurate, no warranties or representations are made of any kind.
MLS®, REALTOR®, and the associated logos are trademarks of The Canadian Real Estate Association. |
| EXP REALTY |
$
%
Years
This calculator is for demonstration purposes only. Always consult a professional
financial advisor before making personal financial decisions.
|
|

Pat Love
Sales Representative
Dir:
604-377-0057
Bus:
604-416-8888
| Book Showing | Email a Friend |
Jump To:
At a Glance:
| Property Type: | Single Family |
| Building Type: | House |
| Province: | Alberta |
| City: | Fort McMurray |
| Neighbourhood: | Eagle Ridge |
| Land Size: | 6495 sqft|4,051 - 7,250 sqft |
| Square Footage: | 2244 sqft |
| Beds: | 5 |
| Baths: | 4 |
| Parking: | 4 |
| Cooling Type: | Central air conditioning |
Locatin Map:
Payment Calculator:


