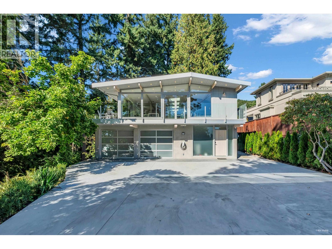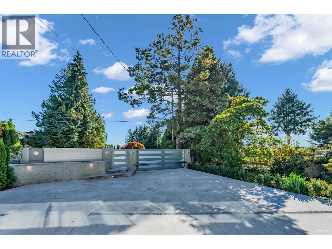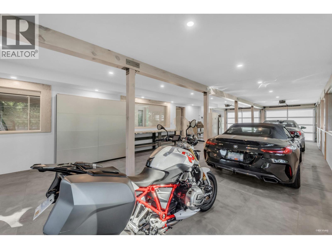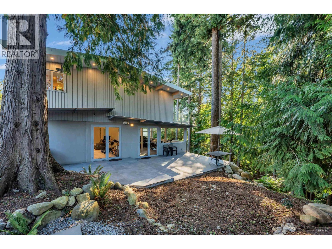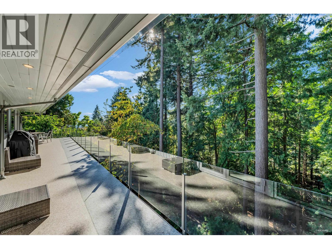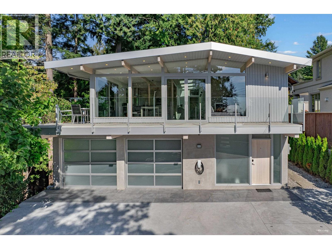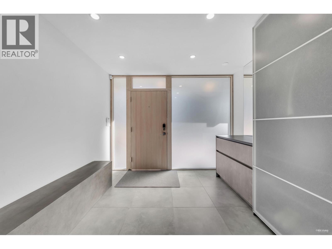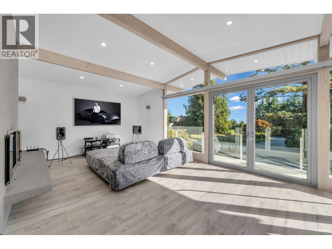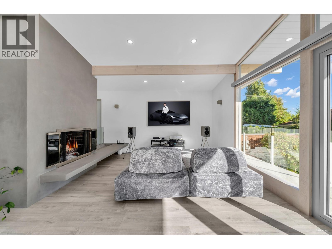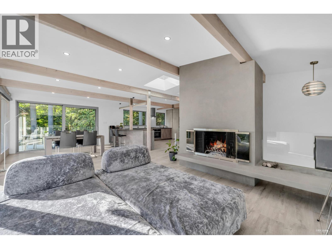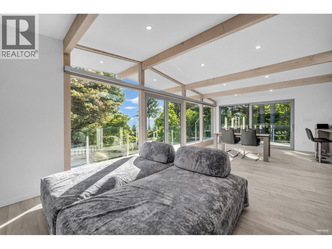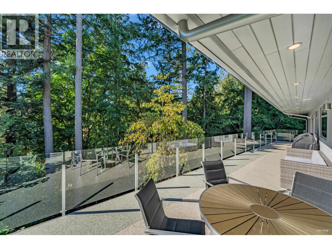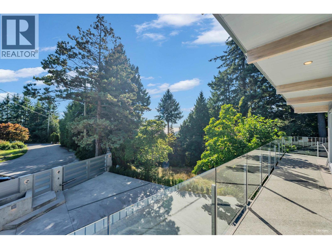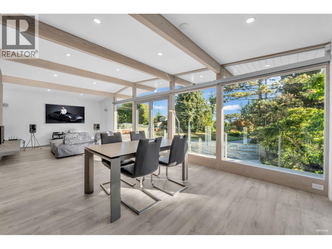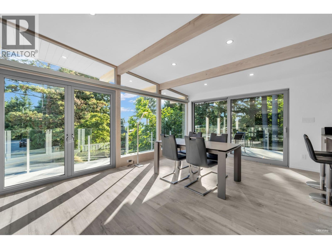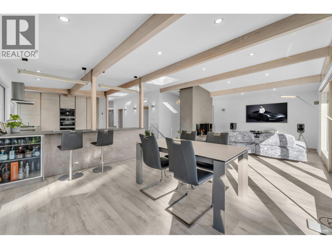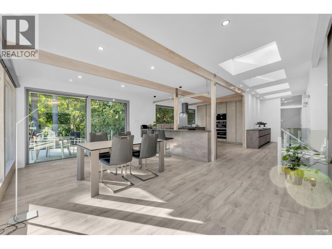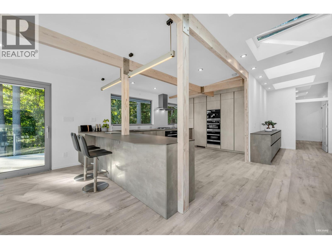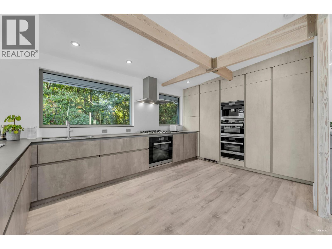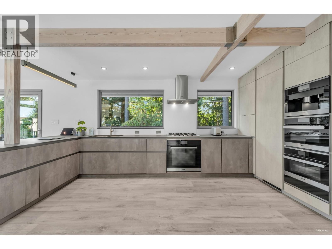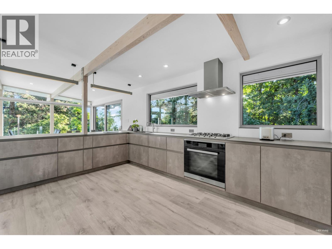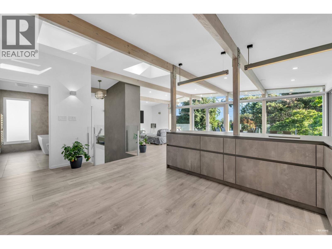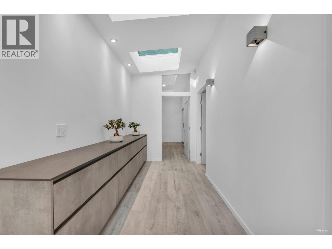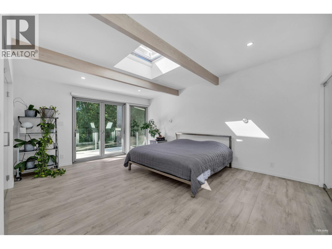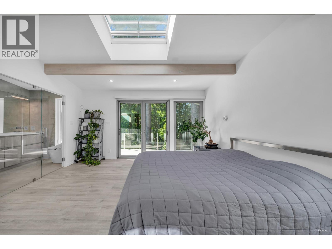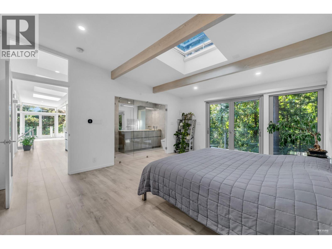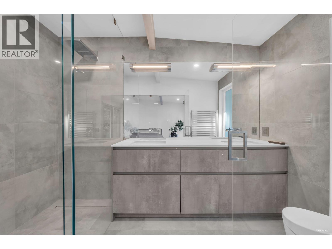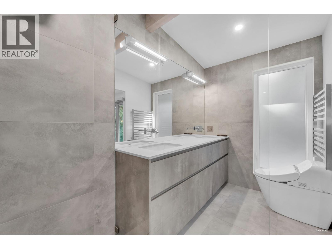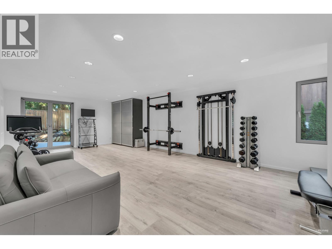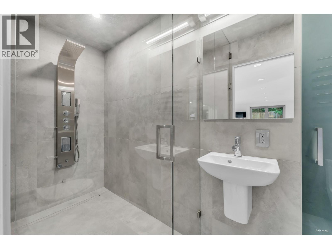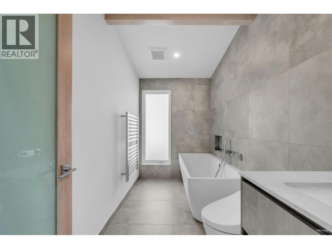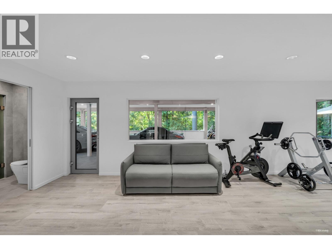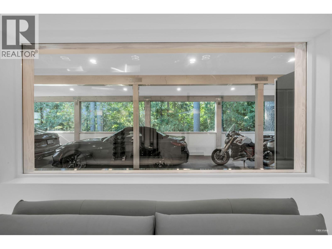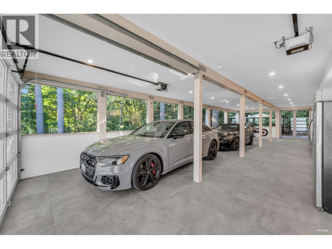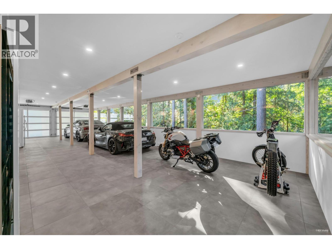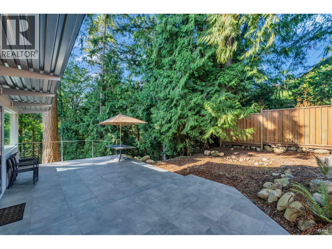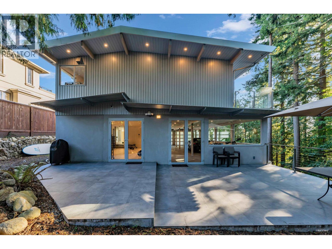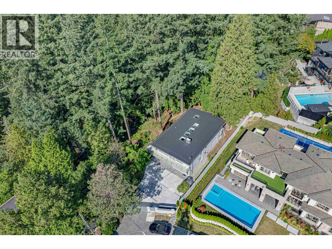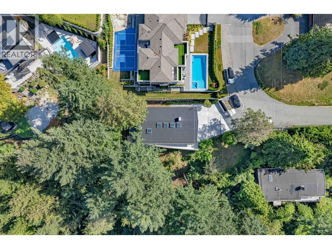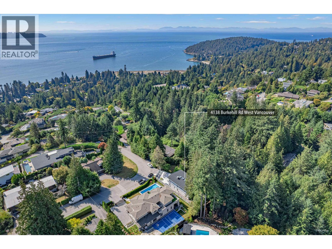$3,950,000
For sale
Listing ID: R3057674
4138 BURKEHILL ROAD, West Vancouver, British Columbia V7V3M4
This REALTOR.ca listing content is owned and licensed by REALTOR® members of The Canadian Real Estate Association.
|
| This striking West Coast modern residence perfectly combines architectural elegance with natural serenity. Inside, the open-concept layout is bright and airy. Soaring ceilings and exposed beams add character and volume. Floor-to-ceiling windows invite natural light and frame lush greenery. The uncluttered living and dining areas extend seamlessly to a sunlit balcony, perfect for entertaining or relaxing in complete privacy. A sleek, minimalist kitchen features premium Miele appliances, custom cabinetry and abundant workspace. The lower level offers a spacious, flexible area with endless possibilities, ideal as a private gym, additional bedrooms or customized to suit family´s lifestyle needs. The uniquely designed garage ideal for collectors or design enthusiasts. This home offers a rare balance of sophistication and calm, making every day feel like a retreat in nature. (id:7129) |
| Price | $3,950,000 |
| City: | West Vancouver |
| Address: | 4138 BURKEHILL ROAD, West Vancouver, British Columbia V7V3M4 |
| Postal Code: | V7V3M4 |
| Country: | Canada |
| Province/State: | British Columbia |
| Land Size: | 22215 sqft |
| Square Footage | 3457 sqft |
| Bedrooms: | 3 |
| Bathrooms: | 3 |
| Basement: |
| Property Type: | Single Family |
| Building Type: | House |
| Parking Type: | Garage (3) |
| Building Amenities: | Golf Course, Shopping, Ski hill |
| Appliances Included: | All Monthly |
| Features: | Central location |
| Fireplace Total: | 1 |
| Heating Fuel: | Natural gas |
| Heat Type: | Forced air, Hot Wate |
|
Although the information displayed is believed to be accurate, no warranties or representations are made of any kind.
MLS®, REALTOR®, and the associated logos are trademarks of The Canadian Real Estate Association. |
| Sutton Group-West Coast Realty |
$
%
Years
This calculator is for demonstration purposes only. Always consult a professional
financial advisor before making personal financial decisions.
|
|

Pat Love
Sales Representative
Dir:
604-377-0057
Bus:
604-416-8888
| Virtual Tour | Book Showing | Email a Friend |
Jump To:
At a Glance:
| Property Type: | Single Family |
| Building Type: | House |
| Province: | British Columbia |
| City: | West Vancouver |
| Land Size: | 22215 sqft |
| Square Footage: | 3457 sqft |
| Beds: | 3 |
| Baths: | 3 |
| Parking: | 10 |
Locatin Map:
Payment Calculator:

