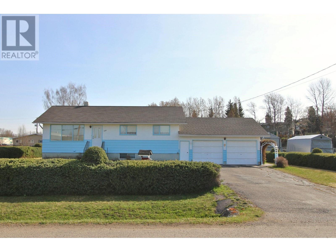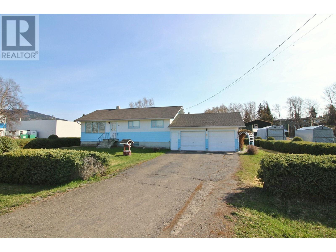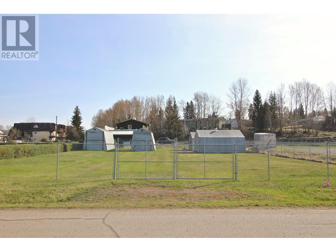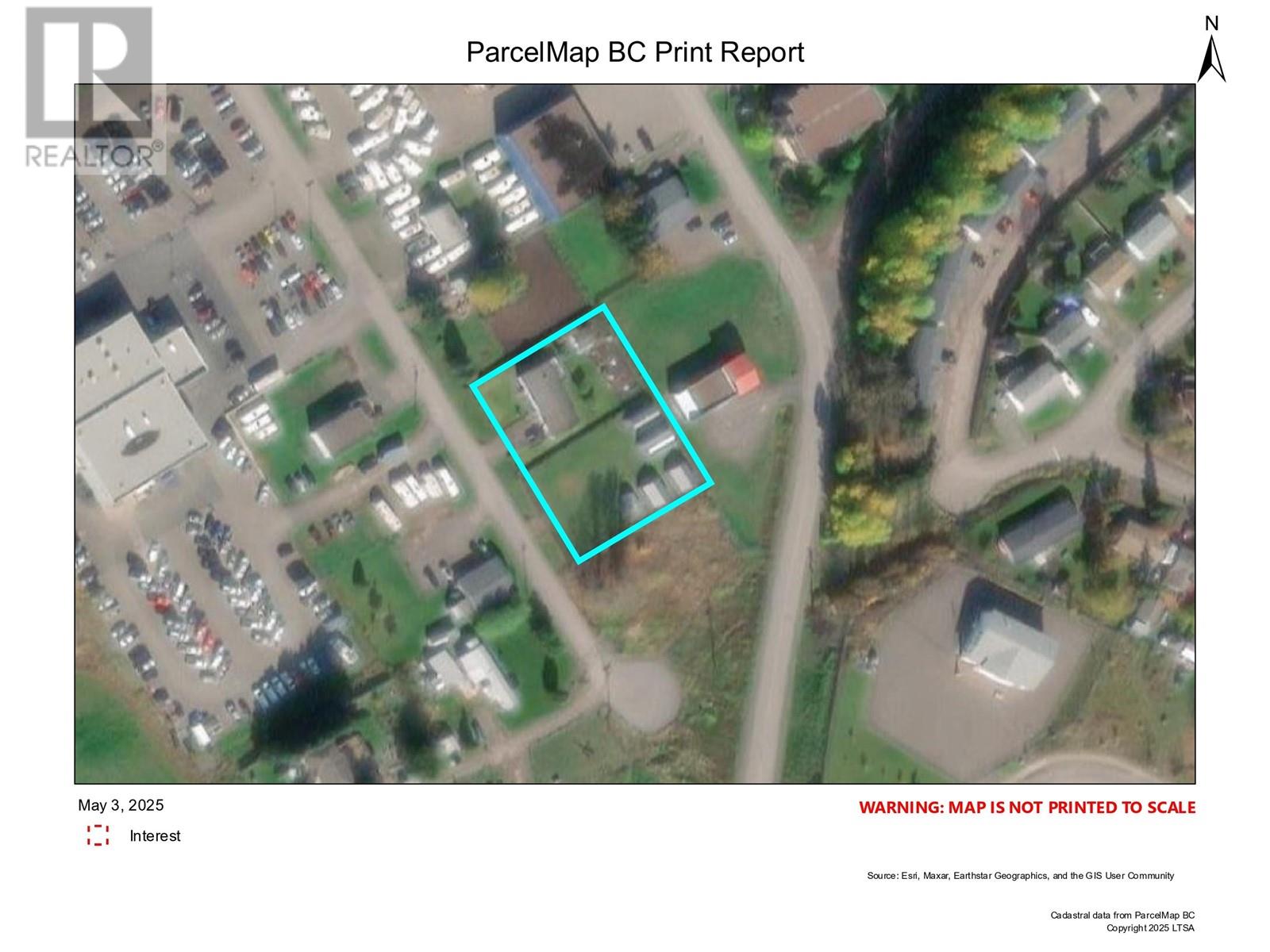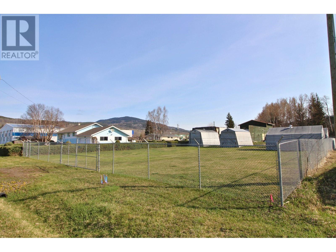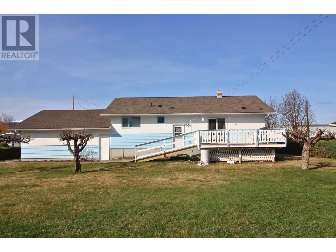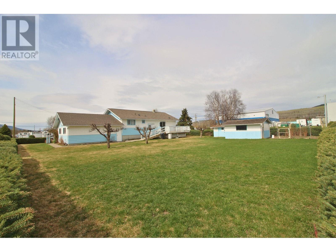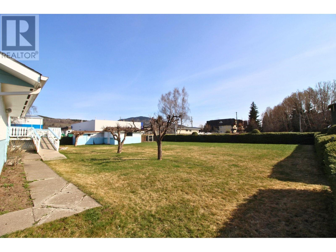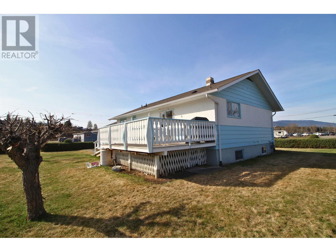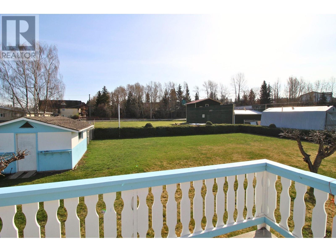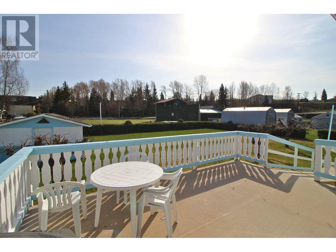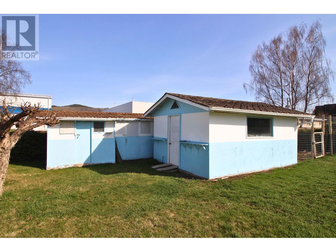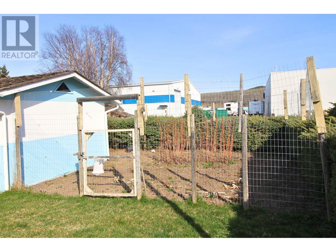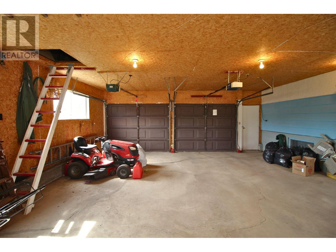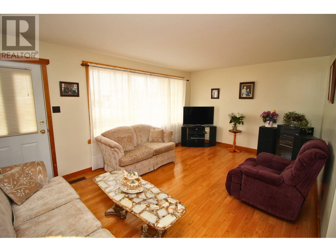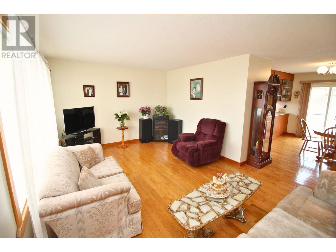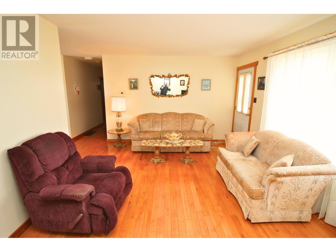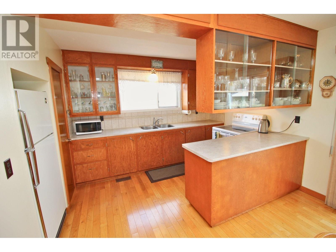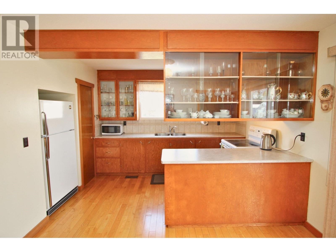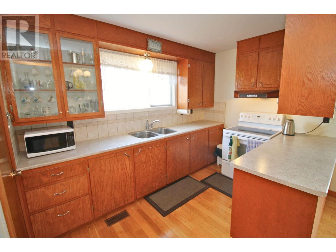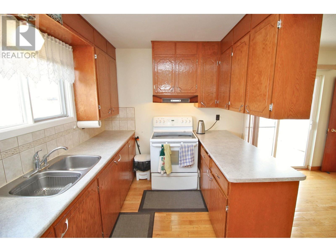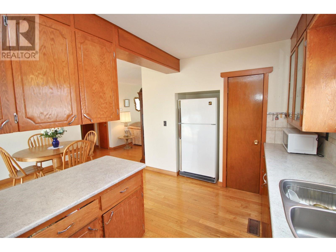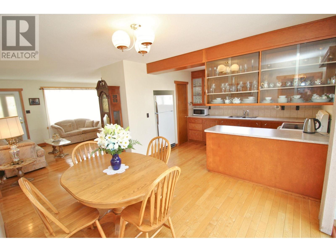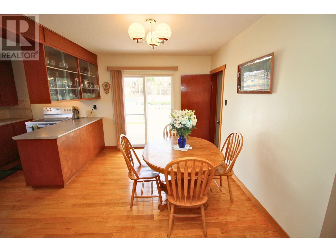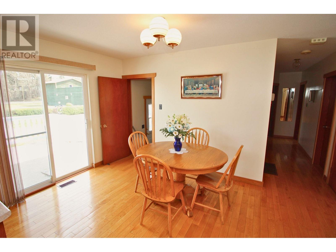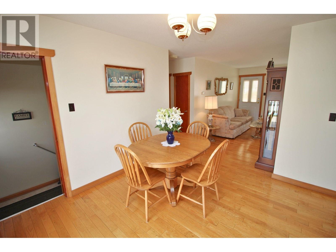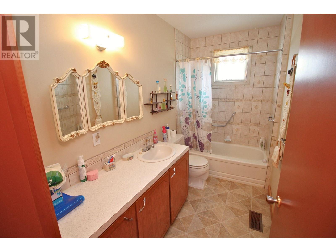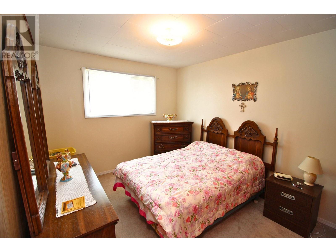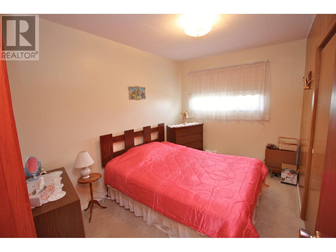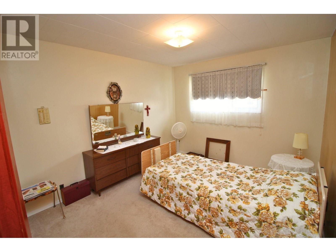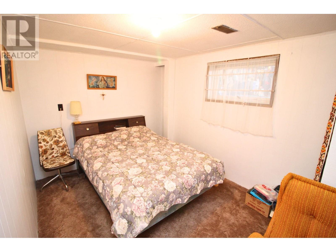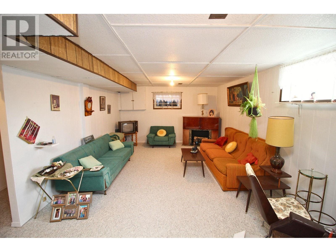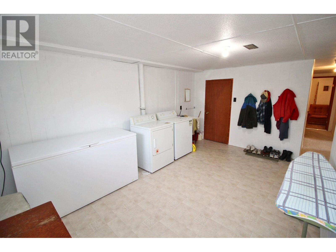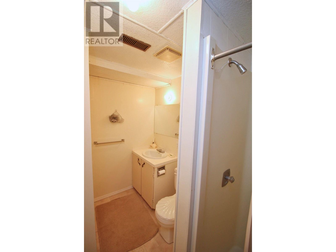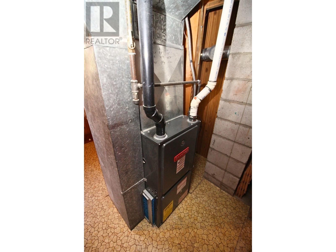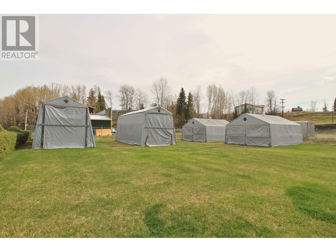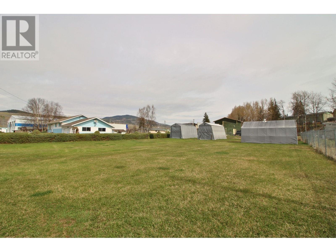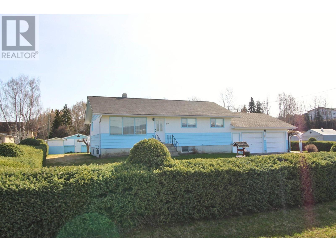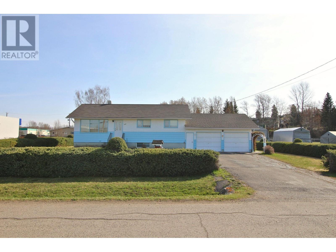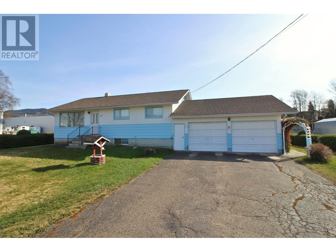$329,000
For sale
Listing ID: R2997435
2020 NADINA AVENUE, Houston, British Columbia V0J1Z0
This REALTOR.ca listing content is owned and licensed by REALTOR® members of The Canadian Real Estate Association.
|
| * PREC - Personal Real Estate Corporation. Centrally located, very well cared for 1-owner home on massive 0.69 acre lot (zoned Commercial) in Houston, BC. This property makes a nice residence or would be ideal for office space or numerous other business opportunities. Huge yard with an established perimeter hedge, sundeck, garden, mature apple trees, 12'x16' wired workshop, large double attached garage, & additional 15,000 sq ft fenced area with 4 RV/boat storage tents! Bright living room, kitchen/dining w/ access to backyard sundeck, hardwood floors, 3bdrm/1 bath on main. Bsmt feature huge family room. High-eff furnace. The property is zoned C-2 (service commercial) but currently is a pre-existing non-conforming use of "Single Family Residential". The non-conforming use of provisions of the Local Government Act apply to this use. Also, on Commercial see MLS# C8068939. (id:7129) |
| Price | $329,000 |
| City: | Houston |
| Address: | 2020 NADINA AVENUE, Houston, British Columbia V0J1Z0 |
| Postal Code: | V0J1Z0 |
| Country: | Canada |
| Province/State: | British Columbia |
| Total Stories: | 2 |
| Land Size: | 30000 sqft |
| Square Footage | 2160 sqft |
| Bedrooms: | 3 |
| Bathrooms: | 2 |
| Basement: | N/A (Partially finished) |
| Level/Floor | Room | Size | |
| Room 6 | Main level | Living room | 11 ft ,8 in x 17 ft ,3 in |
| Room 7 | Main level | Kitchen | 11 ft ,4 in x 8 ft |
| Room 8 | Main level | Eating area | 9 ft ,2 in x 11 ft ,4 in |
| Room 9 | Main level | Primary Bedroom | 11 ft ,6 in x 9 ft ,8 in |
| Room 10 | Main level | Bedroom 2 | 11 ft ,8 in x 8 ft ,2 in |
| Room 11 | Main level | Bedroom 3 | 11 ft ,8 in x 10 ft ,3 in |
| Room 1 | Basement | Office | 12 ft ,1 in x 8 ft ,6 in |
| Room 2 | Basement | Family room | 28 ft ,5 in x 12 ft ,5 in |
| Room 3 | Basement | Laundry room | 15 ft ,1 in x 10 ft ,6 in |
| Room 4 | Basement | Utility room | 10 ft x 10 ft ,2 in |
| Room 5 | Basement | Cold room | 10 ft x 4 ft |
| Property Type: | Single Family |
| Building Type: | House |
| Parking Type: | Garage (2), RV |
| Appliances Included: | Washer/Dryer Combo, Refrigerator, Stove Monthly |
| Utility Water: | Municipal water |
| Heating Fuel: | Natural gas |
| Heat Type: | Forced air |
|
Although the information displayed is believed to be accurate, no warranties or representations are made of any kind.
MLS®, REALTOR®, and the associated logos are trademarks of The Canadian Real Estate Association. |
| Calderwood Realty Ltd. |
$
%
Years
This calculator is for demonstration purposes only. Always consult a professional
financial advisor before making personal financial decisions.
|
|

Pat Love
Sales Representative
Dir:
604-377-0057
Bus:
604-416-8888
| Book Showing | Email a Friend |
Jump To:
At a Glance:
| Property Type: | Single Family |
| Building Type: | House |
| Province: | British Columbia |
| City: | Houston |
| Land Size: | 30000 sqft |
| Square Footage: | 2160 sqft |
| Beds: | 3 |
| Baths: | 2 |
Locatin Map:
Payment Calculator:

