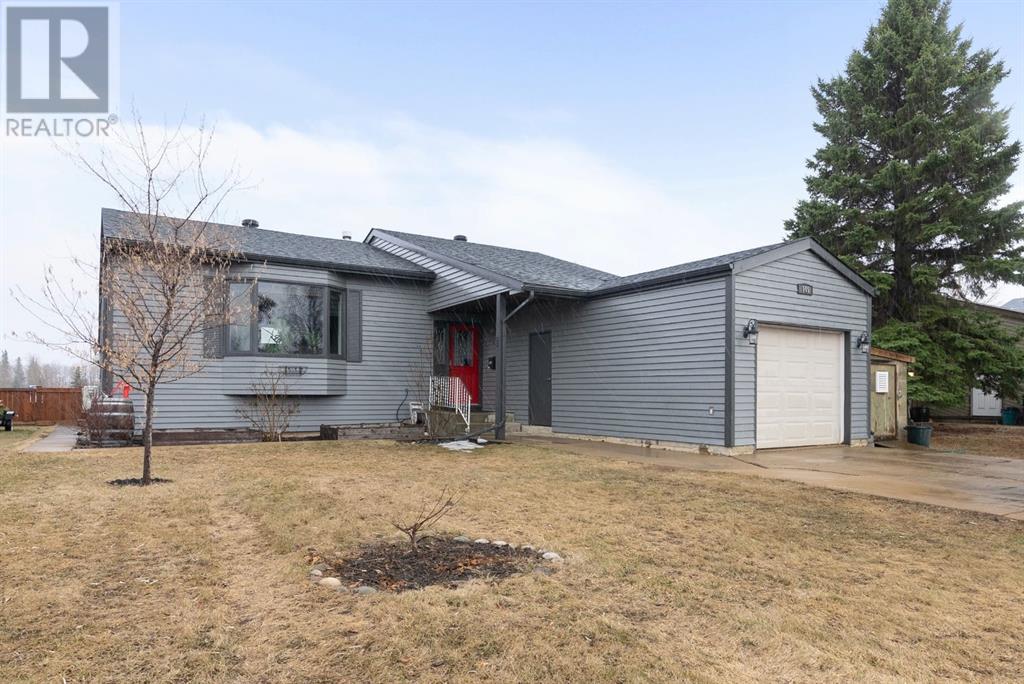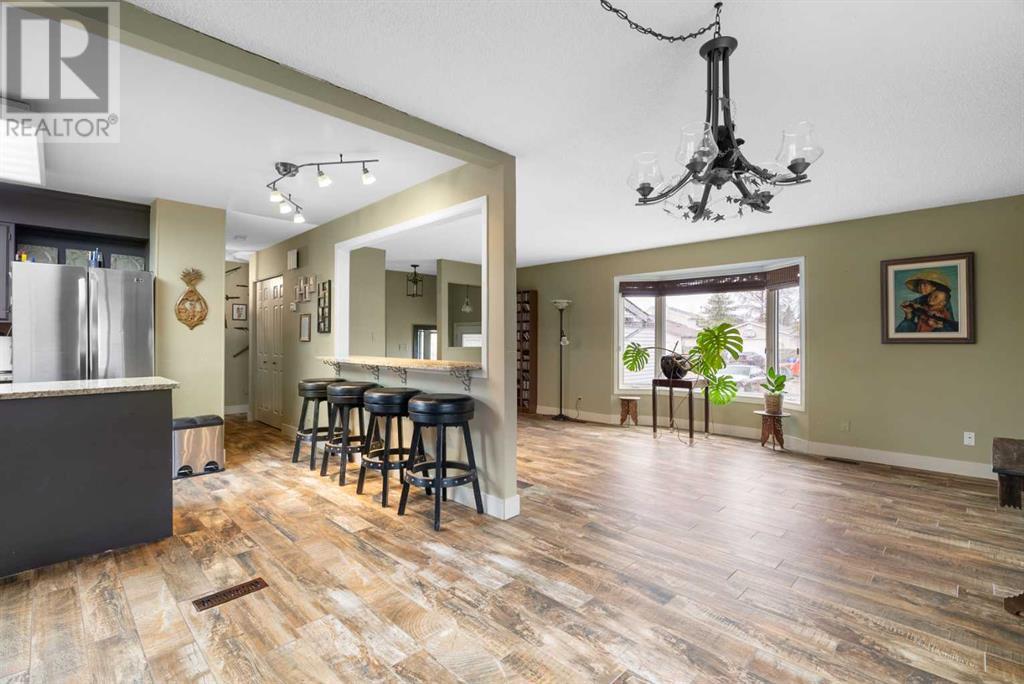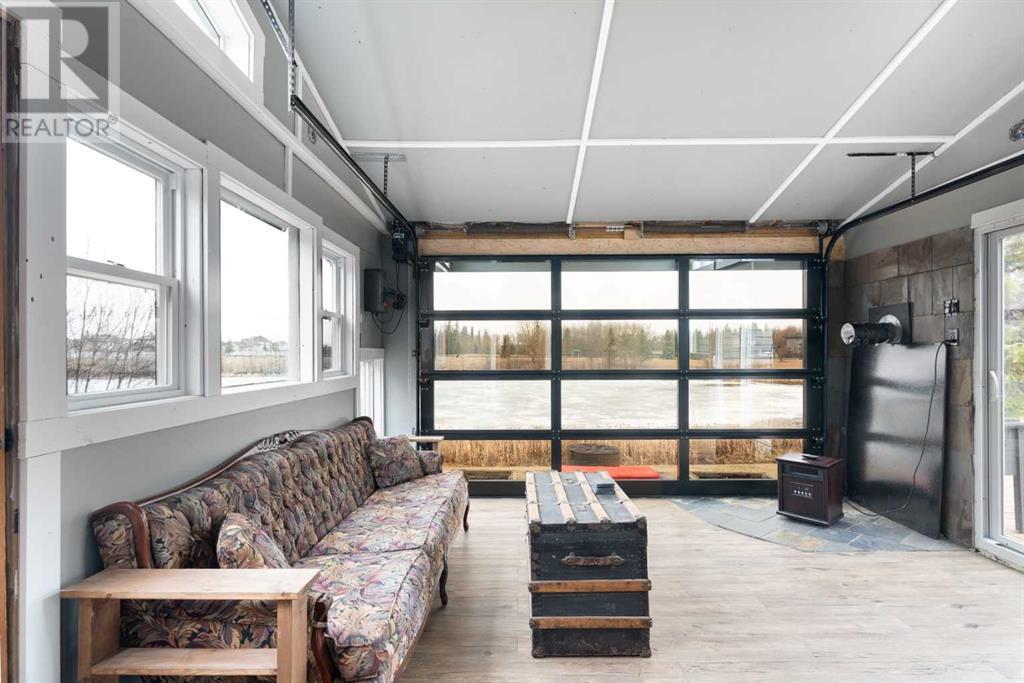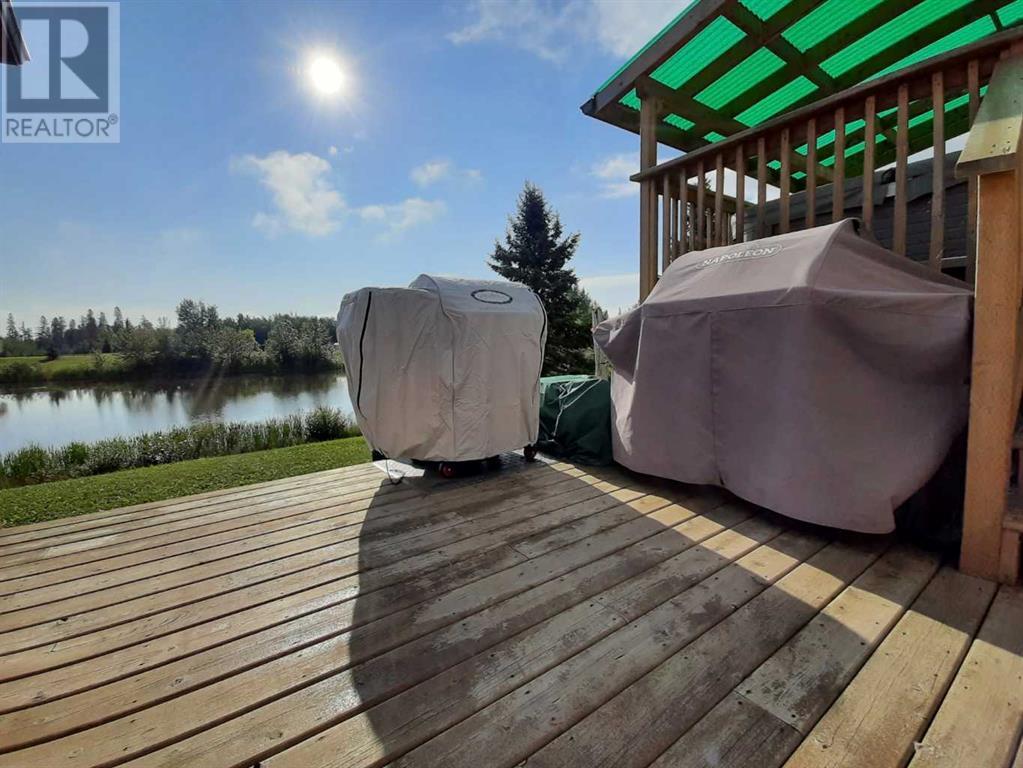$499,900
For sale
Listing ID: A2210679
145 Brooks Place, Fort McMurray, Alberta T9K2E9
This REALTOR.ca listing content is owned and licensed by REALTOR® members of The Canadian Real Estate Association.
|
| Welcome to 145 Brooks Place, a well-maintained bungalow located on a quiet street in Timberlea, backing onto the peaceful Brett Drive storm pond and just minutes from the Birchwood Trail system. This 1,455 ft² home offers a functional and inviting layout with an open-concept living, dining, and kitchen space. The kitchen features granite countertops, a large island, and a window overlooking the backyard + pond. The main floor includes beautiful wood-look tile flooring throughout, a spacious primary bedroom with a 2-piece ensuite and sliding patio door to a private back deck, two additional bedrooms, and a full 4-piece bathroom. Off the kitchen is a separate side entrance leading to a heated all-season sunroom—arguably the highlight of the home. With an overhead door that opens to the backyard, this space allows for seamless indoor-outdoor enjoyment throughout the year. The developed basement includes one bedroom, one full bathroom, a laundry area with utility sink, storage room, rec room, and a custom wine room with racking for over 300 bottles.The exterior of the home offers a heated 20’x12’ attached garage, a 32’x6’ shed for additional storage, large front driveway, garden beds, raspberry bushes, and a wine barrel water system for easy garden care. There is a small fenced dog run that is turfed off the sunroom, a fire pit area, and a deck perfect for BBQs or enjoying peaceful views of the pond. This home sits on a 9,849 ft² lot and provides the perfect balance of privacy, nature, and comfort—ideal for year-round enjoyment. Shingles 3 years old, HWT 4 years old, siding repainted 2 years ago. (id:7129) |
| Price | $499,900 |
| City: | Fort McMurray |
| Address: | 145 Brooks Place, Fort McMurray, Alberta T9K2E9 |
| Postal Code: | T9K2E9 |
| Country: | Canada |
| Province/State: | Alberta |
| Total Stories: | 1 |
| Land Size: | 9849.3 sqft|7,251 - 10,889 sqft |
| Square Footage | 1455 sqft |
| Bedrooms: | 4 |
| Bathrooms: | 3 |
| Basement: | Full (Finished) |
| Level/Floor | Room | Size | |
| Room 3 | Main level | Primary Bedroom | 11.67 ft x 14.42 ft |
| Room 4 | Main level | Bedroom | 8.50 ft x 9.25 ft |
| Room 5 | Main level | Bedroom | 11.67 ft x 9.75 ft |
| Room 6 | Main level | 2pc Bathroom | 5.08 ft x 4.08 ft |
| Room 7 | Main level | 4pc Bathroom | 5.08 ft x 7.67 ft |
| Room 8 | Main level | Kitchen | 10.92 ft x 16.08 ft |
| Room 9 | Main level | Dining room | 9.08 ft x 9.17 ft |
| Room 10 | Main level | Living room | 20.75 ft x 13.67 ft |
| Room 1 | Basement | 4pc Bathroom | 5.08 ft x 8.25 ft |
| Room 2 | Basement | Bedroom | 9.58 ft x 14.17 ft |
| Property Type: | Single Family |
| Building Type: | House |
| Exterior Finish: | Wood siding |
| Parking Type: | Garage, Heated Garage, Attached Garage (1) |
| Building Amenities: | Schools |
| Heat Type: | Forced air |
| Cooling Type: | Wall unit |
|
Although the information displayed is believed to be accurate, no warranties or representations are made of any kind.
MLS®, REALTOR®, and the associated logos are trademarks of The Canadian Real Estate Association. |
| COLDWELL BANKER UNITED |
$
%
Years
This calculator is for demonstration purposes only. Always consult a professional
financial advisor before making personal financial decisions.
|
|

Pat Love
Sales Representative
Dir:
604-377-0057
Bus:
604-416-8888
| Book Showing | Email a Friend |
Jump To:
At a Glance:
| Property Type: | Single Family |
| Building Type: | House |
| Province: | Alberta |
| City: | Fort McMurray |
| Neighbourhood: | Timberlea |
| Land Size: | 9849.3 sqft|7,251 - 10,889 sqft |
| Square Footage: | 1455 sqft |
| Beds: | 4 |
| Baths: | 3 |
| Parking: | 5 |
| Cooling Type: | Wall unit |
Locatin Map:
Payment Calculator:





















































