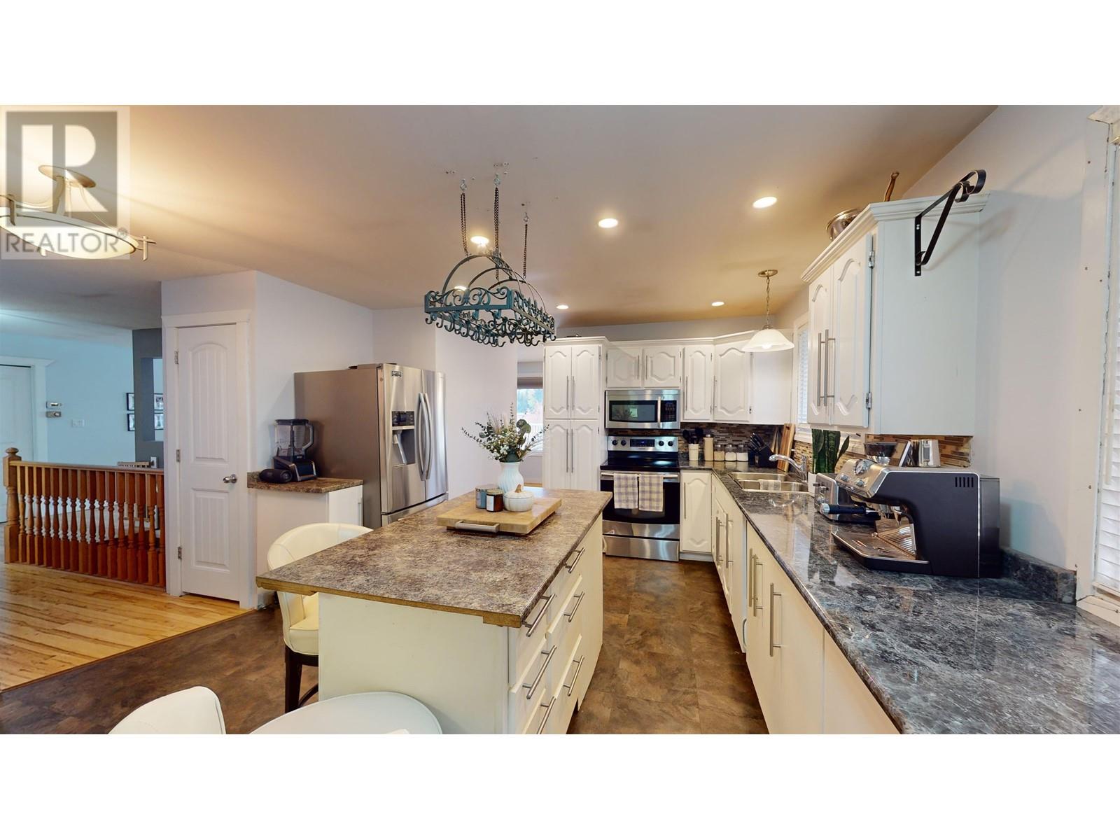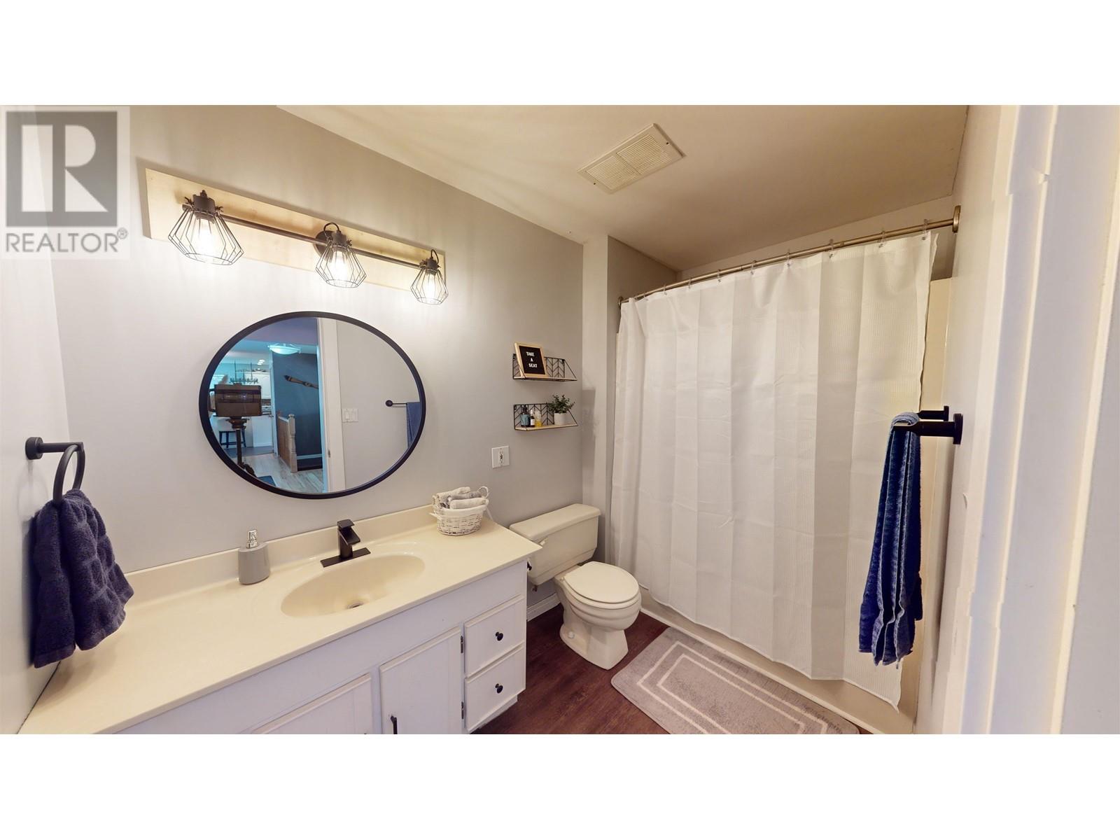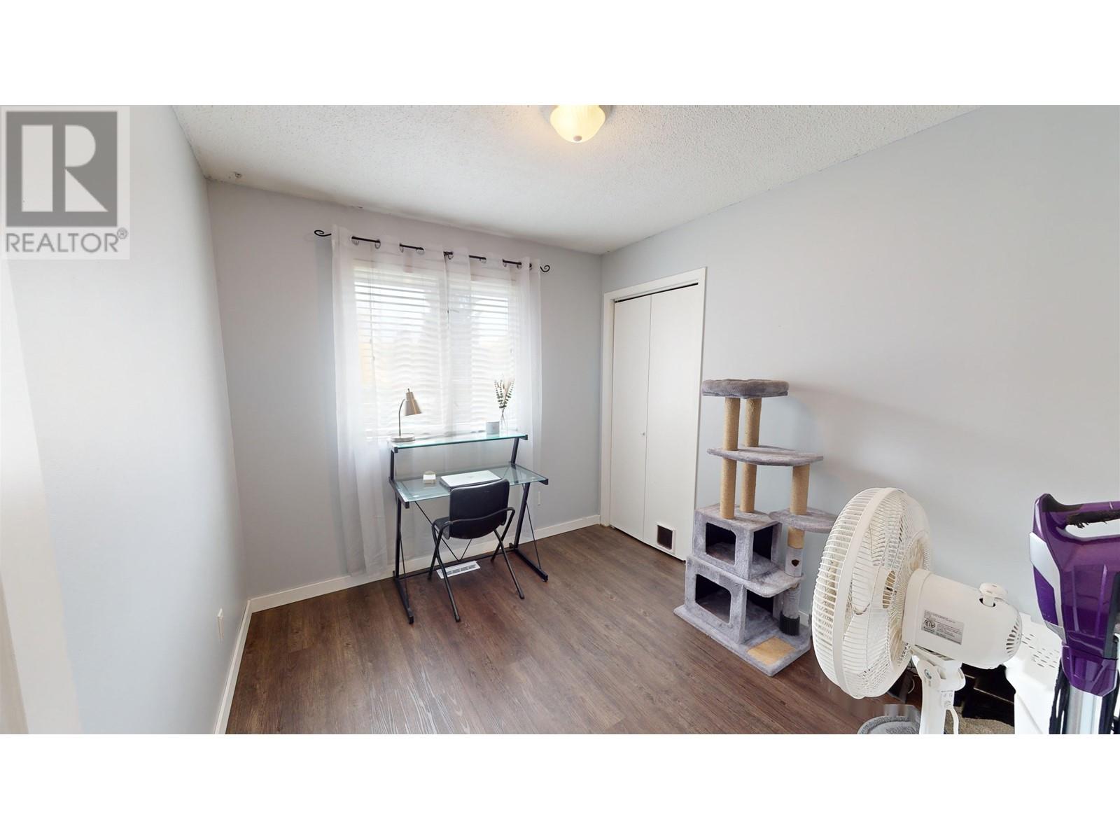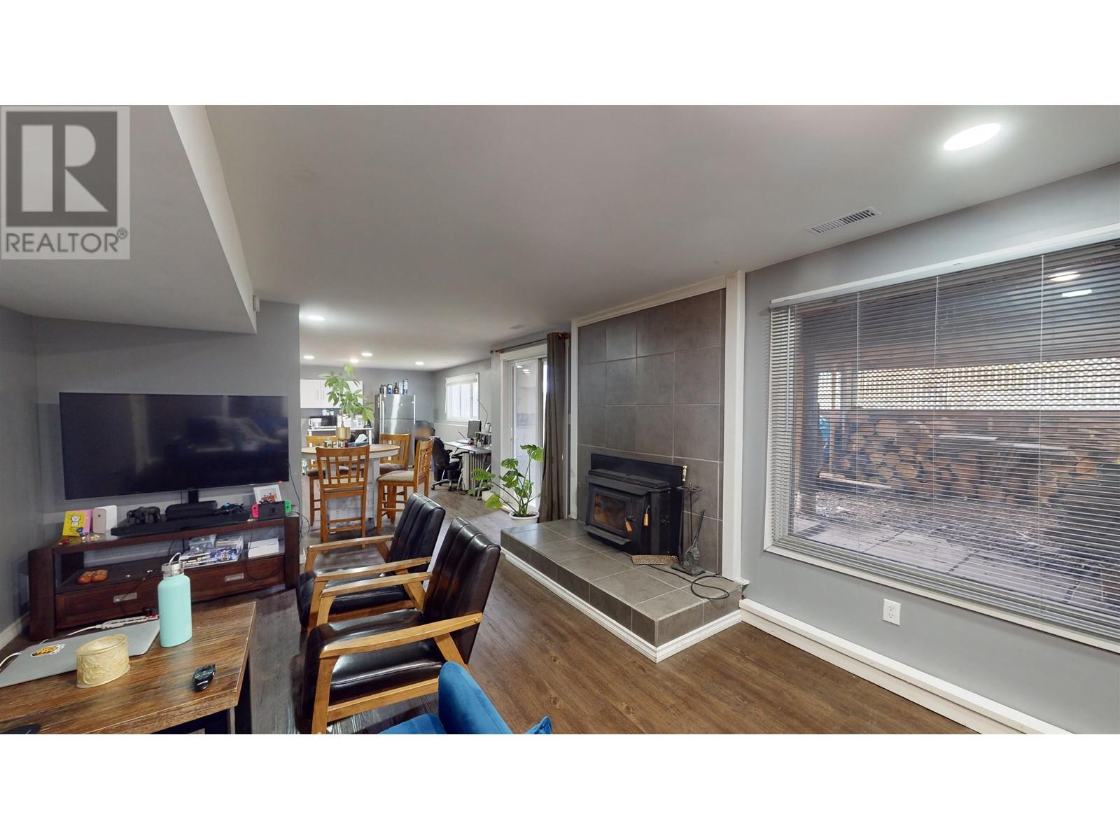$339,900
For sale
Listing ID: R2982870
3285 COOPER ROAD, Houston, British Columbia V0J1Z0
This REALTOR.ca listing content is owned and licensed by REALTOR® members of The Canadian Real Estate Association.
|
| * PREC - Personal Real Estate Corporation. Spacious 4-bdrm rancher plus daylight bsmt on huge lot in quiet cul-de-sac! Updates incl: roof shingles in 2018, quality laminate floors on main, vinyl plank floors in kitchen, kitchen countertops/tile backsplash, refinished cabinets, bathroom updates, SS appl, in-law accommodations in bsmt, interior doors, fixtures, paint, trim. 3 bdrms, 3 baths & laundry on main. Large Primary bdrm has 3-pc ensuite. Bright living rm w/ pellet insert fireplace. Large sundeck w/ access from formal dining rm & primary bdrm. Spacious kitchen w/ island, eating nook, & tons of cabinets. Finished bsmt features in-law suite w/ 1 bdrm, 3 pc bath & laundry. Wood insert fireplace in bsmt living area. Sliding door to backyard, large convenient separate bsmt entrance. High-eff gas furnace. Double carport (id:7129) |
| Price | $339,900 |
| City: | Houston |
| Address: | 3285 COOPER ROAD, Houston, British Columbia V0J1Z0 |
| Postal Code: | V0J1Z0 |
| Country: | Canada |
| Province/State: | British Columbia |
| Total Stories: | 2 |
| Land Size: | 13191 sqft |
| Square Footage | 2620 sqft |
| Bedrooms: | 4 |
| Bathrooms: | 4 |
| Basement: | N/A (Finished) |
| Level/Floor | Room | Size | |
| Room 1 | Main level | Bedroom 3 | 13 ft ,3 in x 9 ft ,3 in |
| Room 2 | Main level | Bedroom 2 | 9 ft ,9 in x 8 ft ,9 in |
| Room 3 | Main level | Primary Bedroom | 14 ft ,8 in x 12 ft ,1 in |
| Room 4 | Main level | Mud room | 10 ft x 4 ft ,8 in |
| Room 5 | Main level | Dining room | 11 ft ,3 in x 10 ft ,3 in |
| Room 6 | Main level | Kitchen | 23 ft x 10 ft |
| Room 7 | Main level | Living room | 19 ft ,5 in x 13 ft ,4 in |
| Room 8 | Basement | Utility room | 7 ft ,9 in x 7 ft ,2 in |
| Room 9 | Basement | Mud room | 10 ft x 9 ft |
| Room 10 | Basement | Recreational, Games room | 36 ft x 30 ft |
| Room 11 | Basement | Bedroom 4 | 10 ft x 18 ft |
| Property Type: | Single Family |
| Building Type: | House |
| Exterior Finish: | Other |
| Parking Type: | Carport |
| Building Amenities: | Fireplace(s) |
| Utility Water: | Municipal water |
| Fireplace Total: | 2 |
| Heating Fuel: | Natural gas, Wood |
| Heat Type: | Forced air |
|
Although the information displayed is believed to be accurate, no warranties or representations are made of any kind.
MLS®, REALTOR®, and the associated logos are trademarks of The Canadian Real Estate Association. |
| Calderwood Realty Ltd. |
$
%
Years
This calculator is for demonstration purposes only. Always consult a professional
financial advisor before making personal financial decisions.
|
|

Pat Love
Sales Representative
Dir:
604-377-0057
Bus:
604-416-8888
| Virtual Tour | Book Showing | Email a Friend |
Jump To:
At a Glance:
| Property Type: | Single Family |
| Building Type: | House |
| Province: | British Columbia |
| City: | Houston |
| Land Size: | 13191 sqft |
| Square Footage: | 2620 sqft |
| Beds: | 4 |
| Baths: | 4 |
Locatin Map:
Payment Calculator:











































