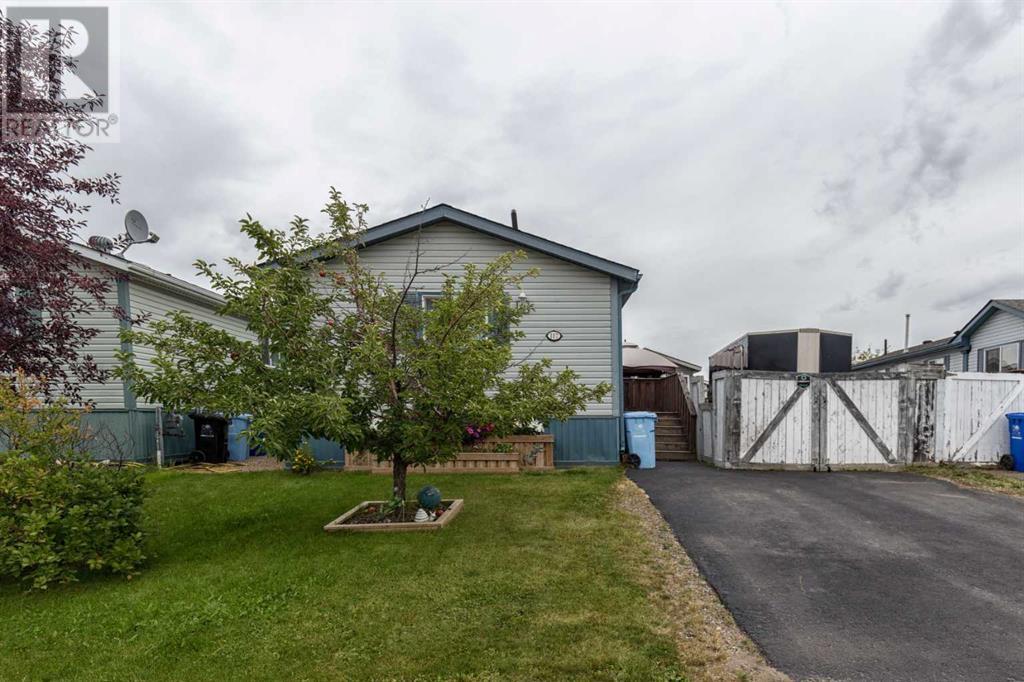$329,900
For sale
Listing ID: A2204304
117 Mitchell Drive, Fort McMurray, Alberta T9K2P2
This REALTOR.ca listing content is owned and licensed by REALTOR® members of The Canadian Real Estate Association.
|
| MOVE IN READY! This stunning, RENOVATED 3 bedroom, 2 bathroom home blends modern living with comfort and charm. As you step inside, you'll immediately notice the bright and spacious living room, filled with natural light – a perfect space for relaxation or entertaining. The heart of the home is the recently RENOVATED kitchen, complete with brand NEW CABINETS and sleek Quartz COUNTERTOPS offering both style and functionality. Whether you're preparing a family meal or hosting guests, this kitchen will inspire your inner chef. The property also boasts a single DETACHED GARAGE with wooden flooring and electricity equipped with a 220-amp, providing the ideal workshop or storage space for your projects. Outdoors, you'll find a fully fenced, low-maintenance backyard – perfect for those who want to enjoy the outdoors without the hassle of upkeep. The landscaped yard offers a peaceful retreat and includes the gazebo.Recent Renovations: Furnace & Central Air (2024), Fridge (2024), Dishwasher (2025), Washer (2025), Quartz Kitchen Countertops (2022), Kitchen Cabinets (2021), Shingles (2021), Main Bathroom (2022), Pantry (2020), Garage (2020) This renovated gem is move-in ready and awaits its new owners. Don't miss the opportunity to experience this beautiful home in person – photos simply don’t do it justice! (id:7129) |
| Price | $329,900 |
| Maintenance Fee: | 180.00 |
| City: | Fort McMurray |
| Address: | 117 Mitchell Drive, Fort McMurray, Alberta T9K2P2 |
| Postal Code: | T9K2P2 |
| Country: | Canada |
| Province/State: | Alberta |
| Total Stories: | 1 |
| Land Size: | 4672 sqft|4,051 - 7,250 sqft |
| Square Footage | 1519 sqft |
| Bedrooms: | 3 |
| Bathrooms: | 2 |
| Basement: | None |
| Level/Floor | Room | Size | |
| Room 1 | Main level | 4pc Bathroom | .00 m x .00 m |
| Room 2 | Main level | 4pc Bathroom | .00 m x .00 m |
| Room 3 | Main level | Living room | 4.67 m x 5.69 m |
| Room 4 | Main level | Eat in kitchen | 6.20 m x 5.69 m |
| Room 5 | Main level | Primary Bedroom | 3.66 m x 5.61 m |
| Room 6 | Main level | Bedroom | 2.74 m x 4.06 m |
| Room 7 | Main level | Bedroom | 3.38 m x 4.06 m |
| Property Type: | Single Family |
| Building Type: | Manufactured Home |
| Exterior Finish: | Vinyl siding |
| Parking Type: | Parking Pad, Detached Garage (1) |
| Building Amenities: | Park, Playground, Schools, Shopping |
| Features: | Back lane, Closet Organizers, No Smoking Home, Gazebo, Parking |
| Heat Type: | Other |
| Cooling Type: | Central air conditioning |
|
Although the information displayed is believed to be accurate, no warranties or representations are made of any kind.
MLS®, REALTOR®, and the associated logos are trademarks of The Canadian Real Estate Association. |
| People 1st Realty |
$
%
Years
This calculator is for demonstration purposes only. Always consult a professional
financial advisor before making personal financial decisions.
|
|

Pat Love
Sales Representative
Dir:
604-377-0057
Bus:
604-416-8888
| Virtual Tour | Book Showing | Email a Friend |
Jump To:
At a Glance:
| Property Type: | Single Family |
| Building Type: | Manufactured Home |
| Province: | Alberta |
| City: | Fort McMurray |
| Neighbourhood: | Timberlea |
| Land Size: | 4672 sqft|4,051 - 7,250 sqft |
| Square Footage: | 1519 sqft |
| Maintenance Fee: | 180.00 |
| Beds: | 3 |
| Baths: | 2 |
| Parking: | 3 |
| Cooling Type: | Central air conditioning |
Locatin Map:
Payment Calculator:






































