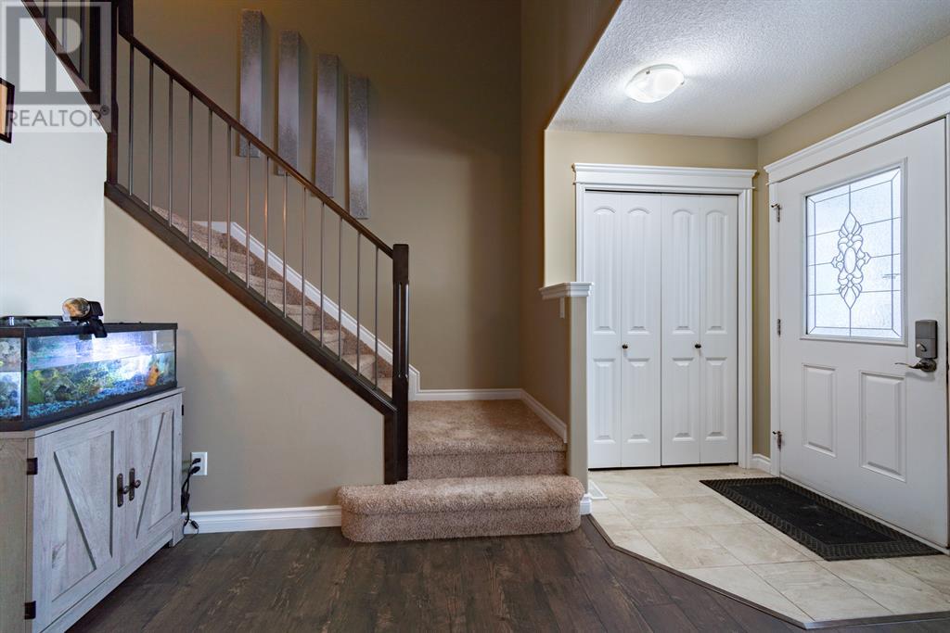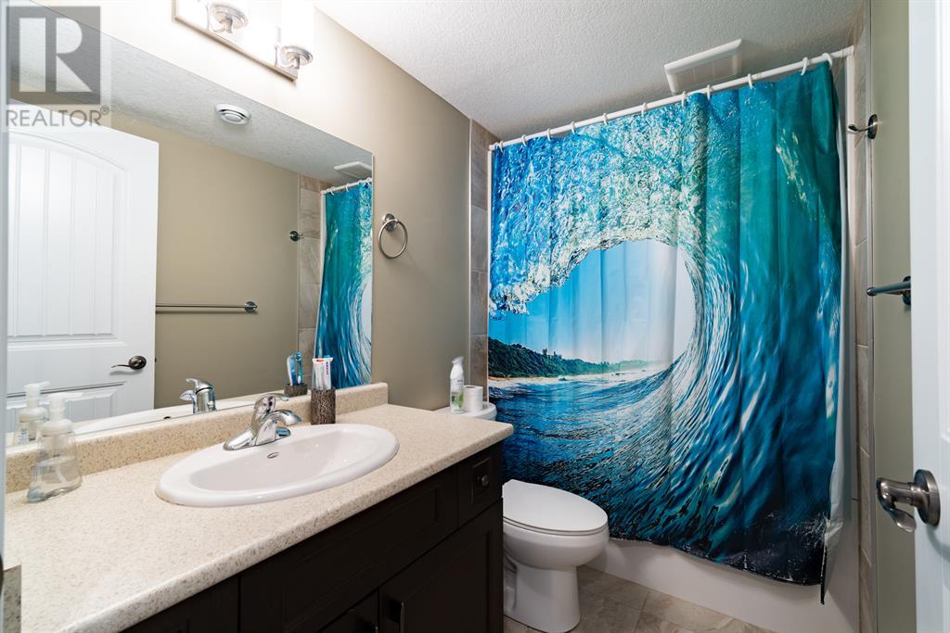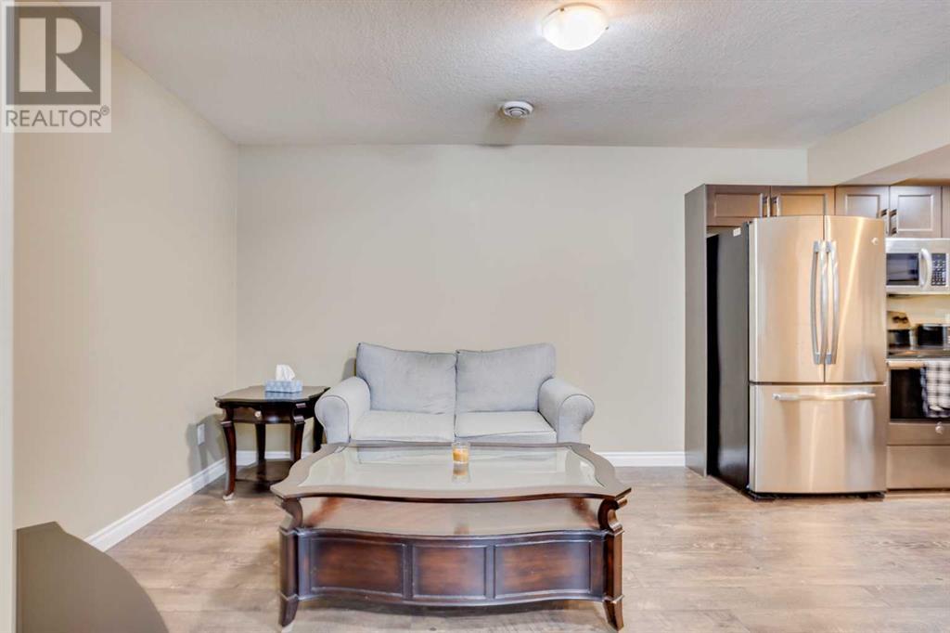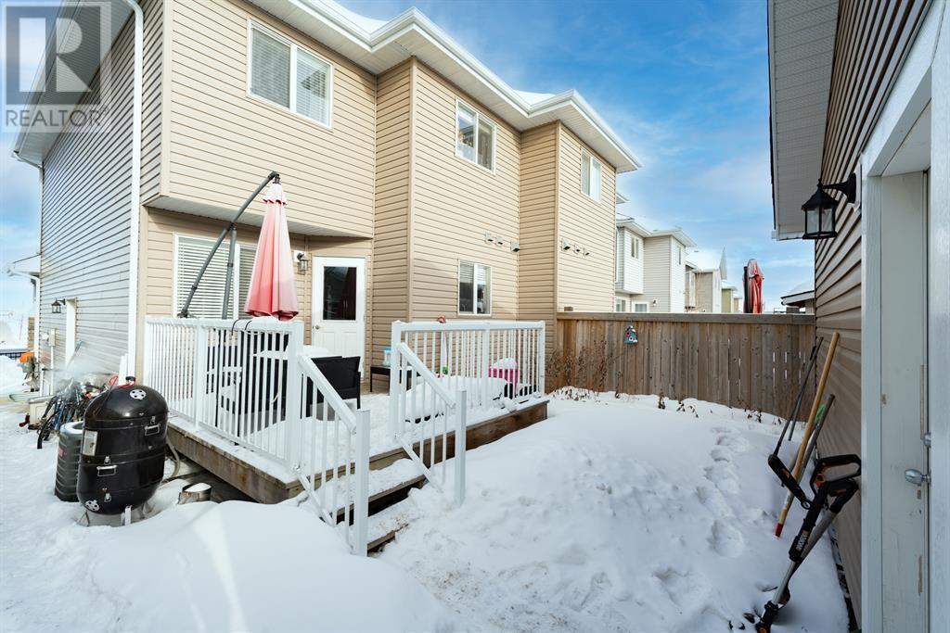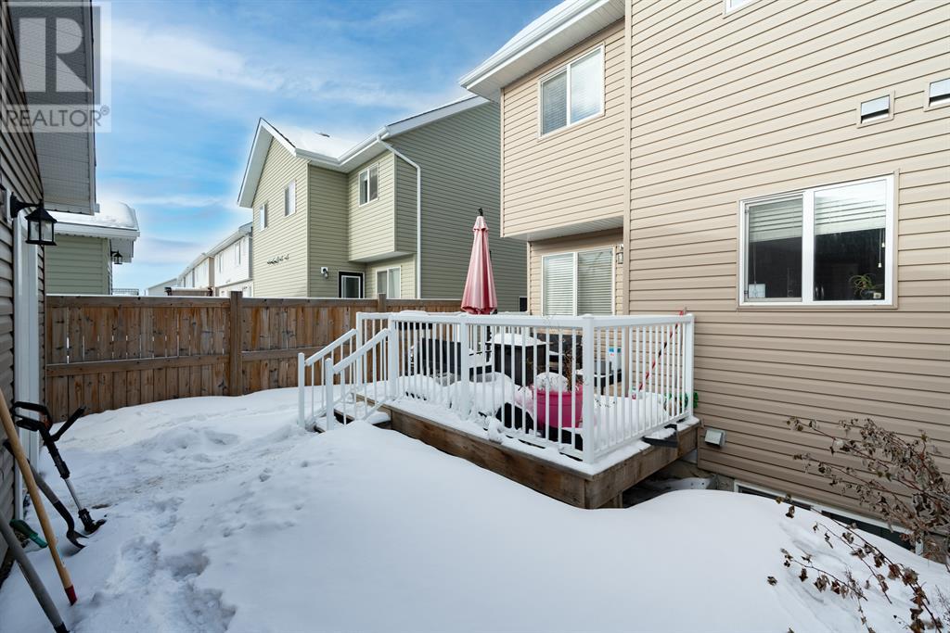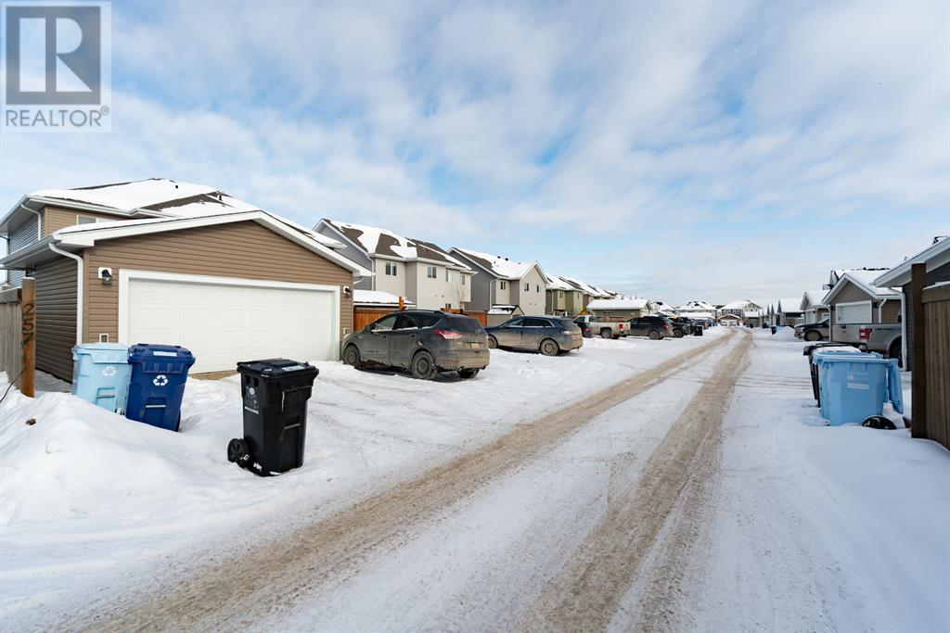$465,000
For sale
Listing ID: A2201662
257 Callen Drive, Fort McMurray, Alberta T9K0X8
This REALTOR.ca listing content is owned and licensed by REALTOR® members of The Canadian Real Estate Association.
|
| DETACHED HEATED GARAGE WITH EXTRA PARKING IN FRONT OF GARAGE! 1 BEDROOM LEGAL SUITE! Welcome to 257 Callen Drive. On the main floor this home offers a spacious living room, a dining area that has room for the entire family, and a kitchen that has S/S appliances, quartz counter tops, and boasts ample cabinet and counter top space. Also on the main floor there is laundry access and a half bathroom. The second floor offers 3 bedrooms which includes the master bedroom where you will find a 4PCE en suite bathroom and large walk in closet. The second floor also offers an additional 4 PCE bathroom. The basement has a separate entrance and offers a 1 BEDROOM LEGAL SUITE to help offset that mortgage payment . The finished basement legal suite offers a 4 PCE bathroom, a rec room, a perfect sized kitchen, separate laundry, and of course a bedroom. Last but definitely not least there is a heated detached double car garage and back alley access. In front of the garage there are TWO ADDITIONAL PARKING SPACES on the gravel driveway. Also outside you can enjoy your back deck and fenced yard. Other features include A/C, brand new attic insulation in 2016, and property is close to schools and all amenities. Call now to book your personal showing. (id:7129) |
| Price | $465,000 |
| City: | Fort McMurray |
| Address: | 257 Callen Drive, Fort McMurray, Alberta T9K0X8 |
| Postal Code: | T9K0X8 |
| Country: | Canada |
| Province/State: | Alberta |
| Total Stories: | 2 |
| Land Size: | 2989.29 sqft|0-4,050 sqft |
| Square Footage | 1355 sqft |
| Bedrooms: | 4 |
| Bathrooms: | 4 |
| Basement: | Separate entrance, Suite<br>Full (Finished) |
| Level/Floor | Room | Size | |
| Room 10 | Main level | 2pc Bathroom | 5.92 ft x 4.75 ft |
| Room 11 | Main level | Dining room | 7.00 ft x 12.50 ft |
| Room 12 | Main level | Kitchen | 12.25 ft x 13.83 ft |
| Room 13 | Main level | Living room | 14.92 ft x 18.67 ft |
| Room 6 | Basement | 4pc Bathroom | 8.42 ft x 4.92 ft |
| Room 7 | Basement | Bedroom | 12.08 ft x 12.25 ft |
| Room 8 | Basement | Kitchen | 14.25 ft x 8.67 ft |
| Room 9 | Basement | Recreational, Games room | 17.83 ft x 11.42 ft |
| Room 1 | Second level | 4pc Bathroom | 6.00 ft x 7.83 ft |
| Room 2 | Second level | 4pc Bathroom | 8.08 ft x 4.83 ft |
| Room 3 | Second level | Bedroom | 9.50 ft x 13.00 ft |
| Room 4 | Second level | Bedroom | 9.08 ft x 12.75 ft |
| Room 5 | Second level | Primary Bedroom | 12.00 ft x 12.25 ft |
| Property Type: | Single Family |
| Building Type: | Duplex |
| Exterior Finish: | Concrete |
| Parking Type: | Detached Garage (2), Garage, Heated Garage |
| Building Amenities: | Playground, Schools |
| Features: | See remarks, Back lane, No Smoking Home |
| Heating Fuel: | Natural gas |
| Heat Type: | Forced air |
| Cooling Type: | Central air conditioning |
|
Although the information displayed is believed to be accurate, no warranties or representations are made of any kind.
MLS®, REALTOR®, and the associated logos are trademarks of The Canadian Real Estate Association. |
| ROYAL LEPAGE BENCHMARK |
$
%
Years
This calculator is for demonstration purposes only. Always consult a professional
financial advisor before making personal financial decisions.
|
|

Pat Love
Sales Representative
Dir:
604-377-0057
Bus:
604-416-8888
| Virtual Tour | Book Showing | Email a Friend |
Jump To:
At a Glance:
| Property Type: | Single Family |
| Building Type: | Duplex |
| Province: | Alberta |
| City: | Fort McMurray |
| Neighbourhood: | Parsons North |
| Land Size: | 2989.29 sqft|0-4,050 sqft |
| Square Footage: | 1355 sqft |
| Beds: | 4 |
| Baths: | 4 |
| Parking: | 4 |
| Cooling Type: | Central air conditioning |
Locatin Map:
Payment Calculator:


