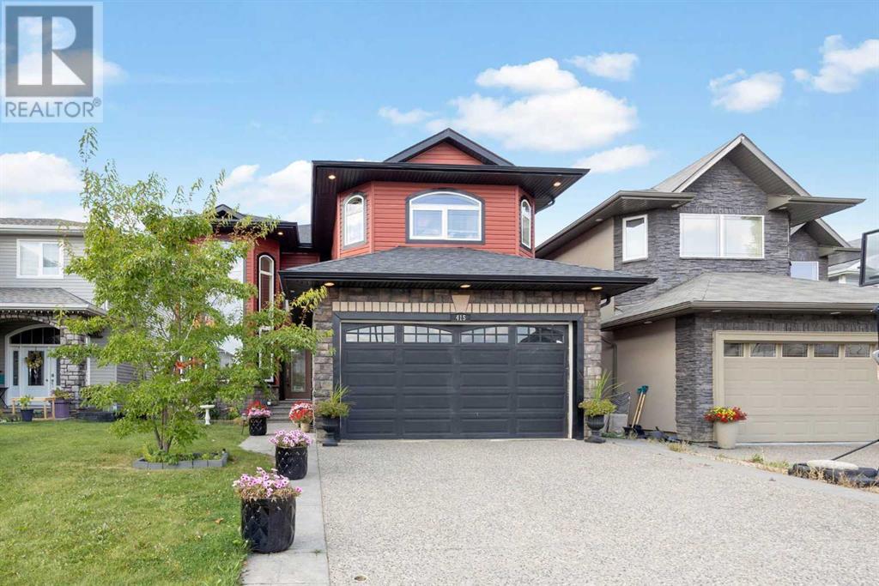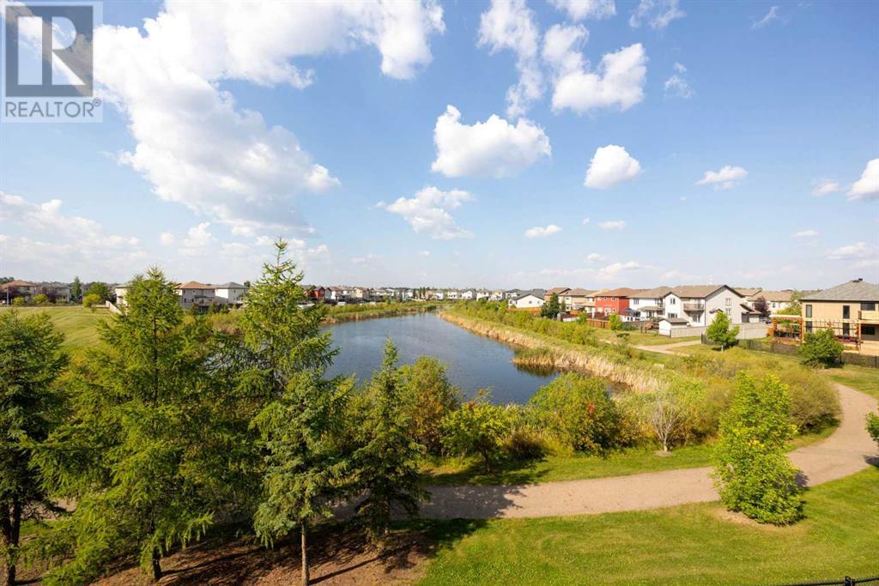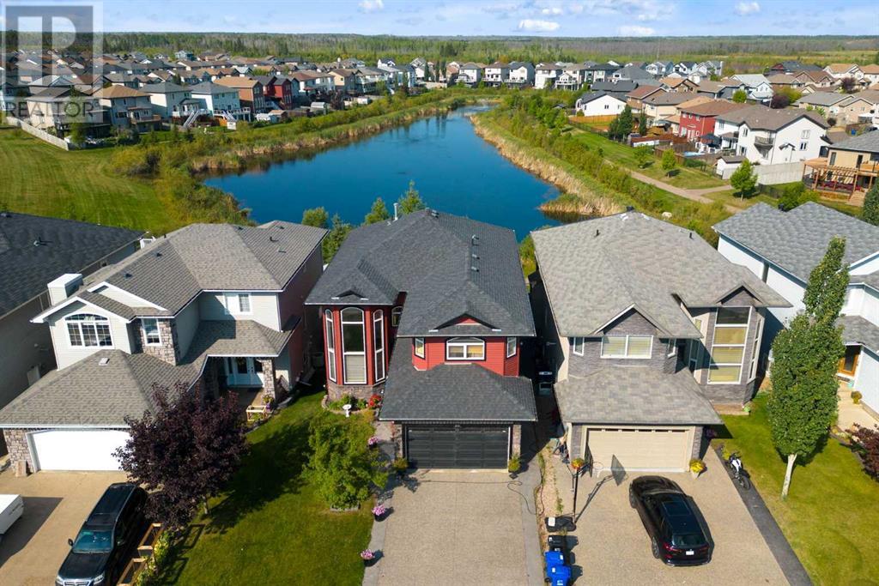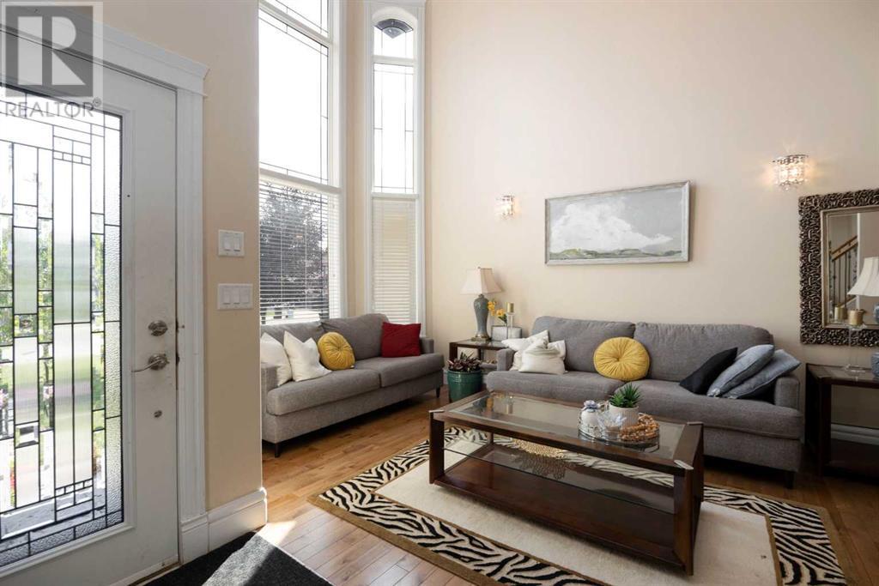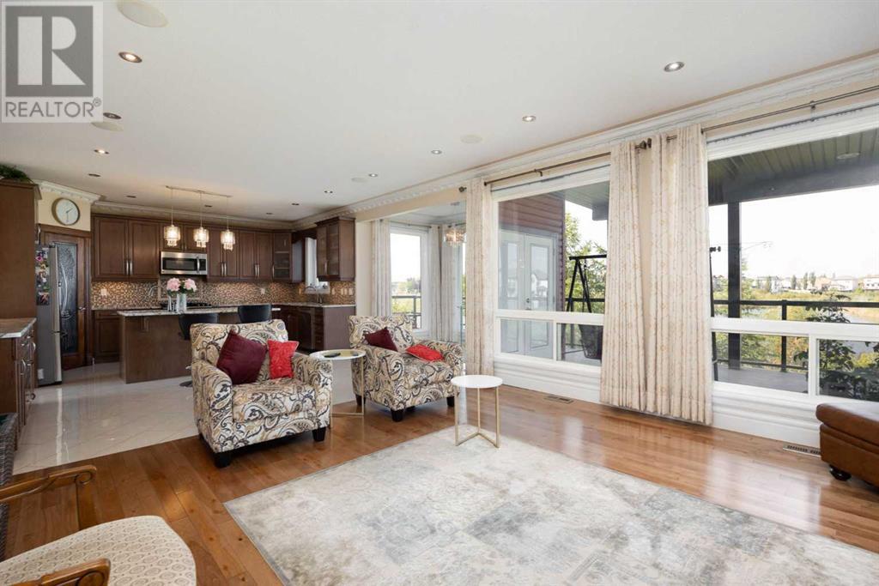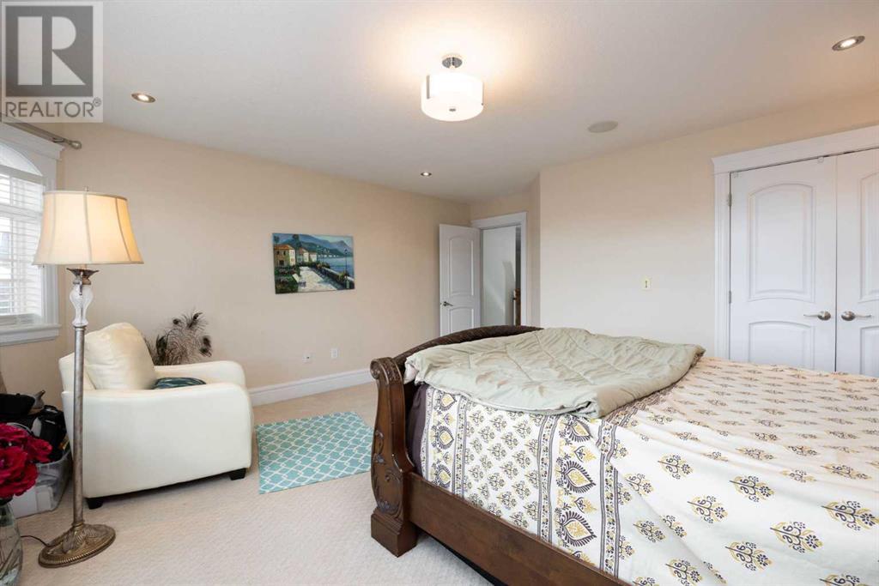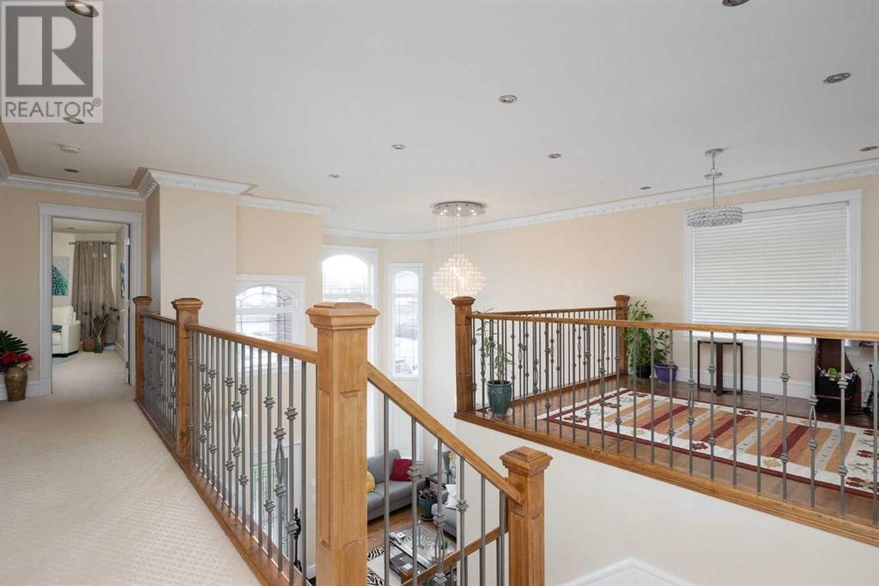$779,000
For sale
Listing ID: A2191615
415 Fireweed Crescent, Fort McMurray, Alberta T9H1R8
This REALTOR.ca listing content is owned and licensed by REALTOR® members of The Canadian Real Estate Association.
|
| Experience Unparalleled Luxury and Craftsmanship in This Exquisite Pond-Facing Estate, Located in one of the City’s Most Prestigious neighborhoods! This Extraordinary Custom-Built Home at 415 Fireweed is located Backing onto a Serene Pond with Unrivaled Views. Featuring 7 bedrooms and 5 full bathrooms, including a Legal Walkout Basement Suite, This Property offers Unparalleled Elegance and functionality.From the moment you arrive, The Stamped concrete driveway and impressive stonework at the garage entrance create a stunning first impression. As you step inside, the attention to detail is clear—this home is a Masterpiece of Craftsmanship, with Solid wood doors and Custom bathrooms featuring Floor-to-Ceiling tile work like you've never seen before. The rich hardwood floors flow throughout, adding warmth and sophistication.The main level boasts a formal living room and dining room, perfect for hosting, while a den/bedroom with a full bath is ideal for extended family or guests. The open-concept living room, breakfast nook, and gourmet kitchen overlook the tranquil pond, leading to a wraparound deck that offers the best views on the street. The kitchen is a chef’s dream, with stainless steel appliances, a ceramic backsplash, granite countertops, a pantry, and a center island. The spacious living room features a gas fireplace and large windows that frame breathtaking sunsets.Upstairs, a private office overlooks the formal living room, while the oversized primary suite is designed for royalty. With a gas fireplace, a luxurious ensuite featuring double sinks, a double shower, a corner jetted tub, and a walk-in closet, this is the ultimate retreat. Two more generously sized bedrooms and a 4-piece bath complete the upper level.The Legal Walkout basement suite offers a fully self-contained, 2-bedroom suite, ideal for rental income or guests. In addition, the lower level includes a fifth bedroom and full bath for the upper occupants.This is an extraordinary opportun ity to experience luxurious living in a home that defines elegance, comfort, and style. Schedule your private viewing today to experience this one-of-a-kind property! (id:7129) |
| Price | $779,000 |
| City: | Fort McMurray |
| Address: | 415 Fireweed Crescent, Fort McMurray, Alberta T9H1R8 |
| Postal Code: | T9H1R8 |
| Country: | Canada |
| Province/State: | Alberta |
| Total Stories: | 2 |
| Land Size: | 5148 sqft|4,051 - 7,250 sqft |
| Square Footage | 2919 sqft |
| Bedrooms: | 7 |
| Bathrooms: | 5 |
| Basement: | Separate entrance, Walk out, Suite<br>Full (Finished) |
| Level/Floor | Room | Size | |
| Room 9 | Main level | 3pc Bathroom | 9.17 ft x 4.92 ft |
| Room 10 | Main level | Bedroom | 11.50 ft x 9.25 ft |
| Room 11 | Main level | Breakfast | 9.08 ft x 6.67 ft |
| Room 12 | Main level | Dining room | 10.25 ft x 9.58 ft |
| Room 13 | Main level | Family room | 15.25 ft x 16.08 ft |
| Room 14 | Main level | Kitchen | 17.83 ft x 16.08 ft |
| Room 15 | Main level | Laundry room | 9.17 ft x 5.33 ft |
| Room 16 | Main level | Living room | 10.25 ft x 16.75 ft |
| Room 1 | Basement | 4pc Bathroom | 9.42 ft x 8.58 ft |
| Room 2 | Basement | 4pc Bathroom | 9.00 ft x 7.75 ft |
| Room 3 | Basement | Bedroom | 11.00 ft x 10.83 ft |
| Room 4 | Basement | Bedroom | 12.00 ft x 9.92 ft |
| Room 5 | Basement | Bedroom | 9.58 ft x 13.58 ft |
| Room 6 | Basement | Kitchen | 6.08 ft x 5.67 ft |
| Room 7 | Basement | Recreational, Games room | 23.42 ft x 21.92 ft |
| Room 8 | Basement | Furnace | 9.67 ft x 10.08 ft |
| Room 17 | Upper Level | 4pc Bathroom | 11.00 ft x 4.92 ft |
| Room 18 | Upper Level | 5pc Bathroom | 8.67 ft x 15.17 ft |
| Room 19 | Upper Level | Bedroom | 11.17 ft x 11.75 ft |
| Room 20 | Upper Level | Bedroom | 16.00 ft x 17.17 ft |
| Room 21 | Upper Level | Office | 10.50 ft x 10.75 ft |
| Room 22 | Upper Level | Primary Bedroom | 24.08 ft x 22.08 ft |
| Room 23 | Upper Level | Other | 8.83 ft x 5.67 ft |
| Property Type: | Single Family |
| Building Type: | House |
| Exterior Finish: | Concrete, Vinyl siding |
| Parking Type: | Concrete, Attached Garage (2), Garage, Heated Garage, Oversize |
| Building Amenities: | Park, Playground, Schools, Shopping |
| Features: | PVC window, No neighbours behind, French door, Closet Organizers |
| Fireplace Total: | 2 |
| Heating Fuel: | Natural gas |
| Heat Type: | Other, Forced air |
| Cooling Type: | Central air conditioning |
|
Although the information displayed is believed to be accurate, no warranties or representations are made of any kind.
MLS®, REALTOR®, and the associated logos are trademarks of The Canadian Real Estate Association. |
| RE/MAX Connect |
$
%
Years
This calculator is for demonstration purposes only. Always consult a professional
financial advisor before making personal financial decisions.
|
|

Pat Love
Sales Representative
Dir:
604-377-0057
Bus:
604-416-8888
| Virtual Tour | Book Showing | Email a Friend |
Jump To:
At a Glance:
| Property Type: | Single Family |
| Building Type: | House |
| Province: | Alberta |
| City: | Fort McMurray |
| Neighbourhood: | Timberlea |
| Land Size: | 5148 sqft|4,051 - 7,250 sqft |
| Square Footage: | 2919 sqft |
| Beds: | 7 |
| Baths: | 5 |
| Parking: | 5 |
| Cooling Type: | Central air conditioning |
Locatin Map:
Payment Calculator:

