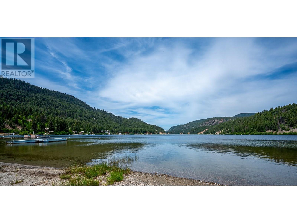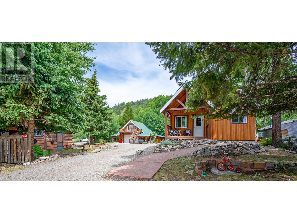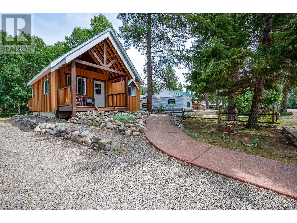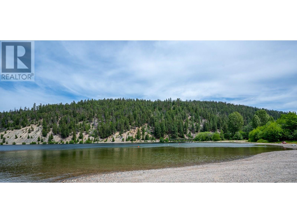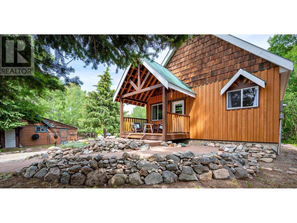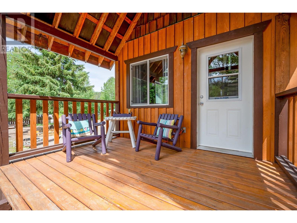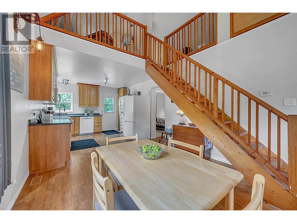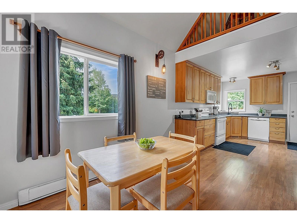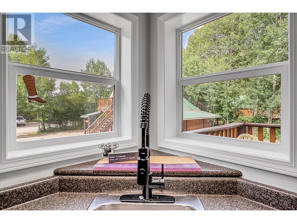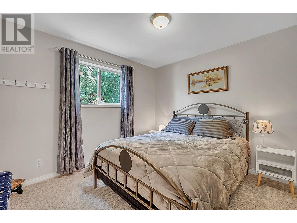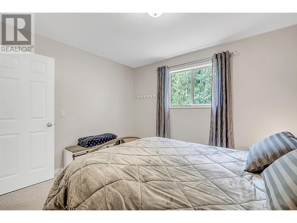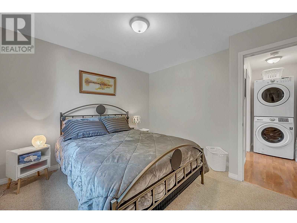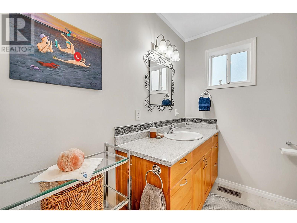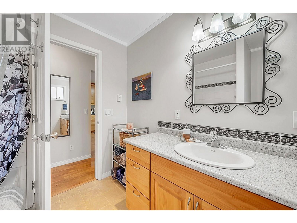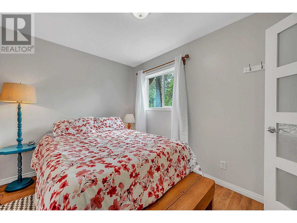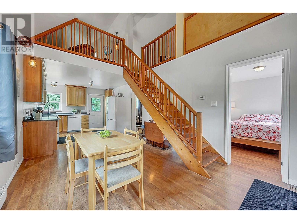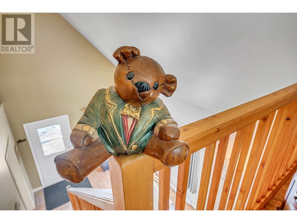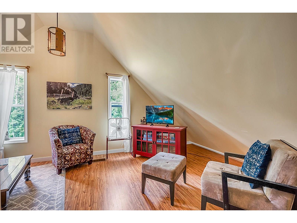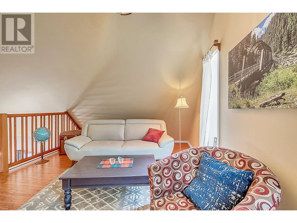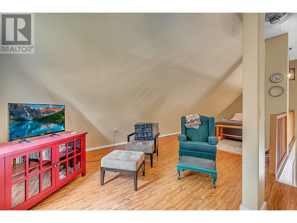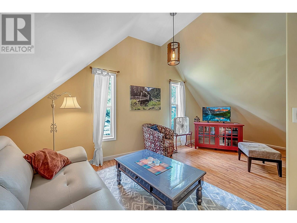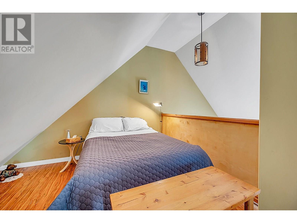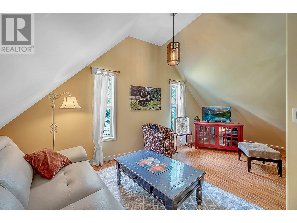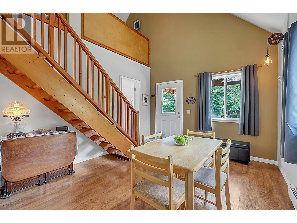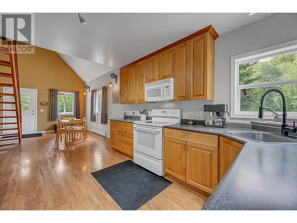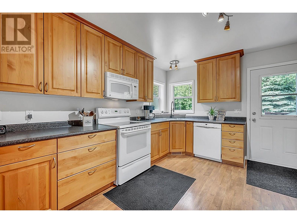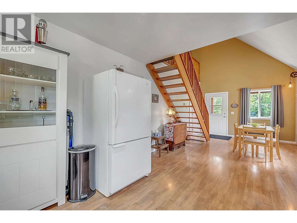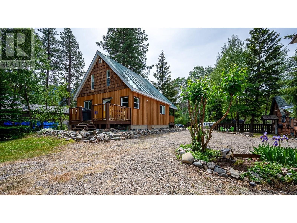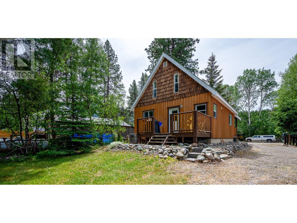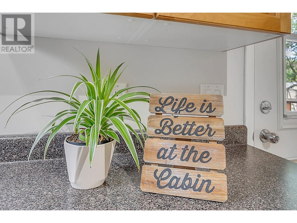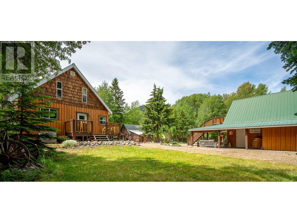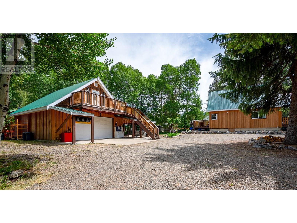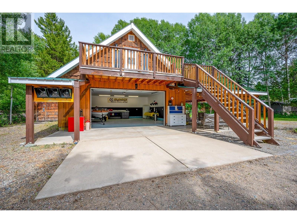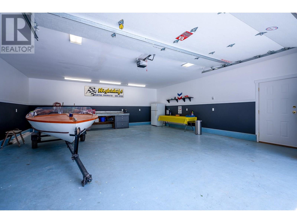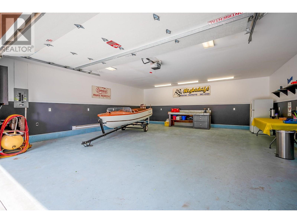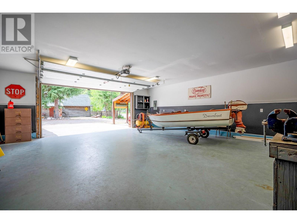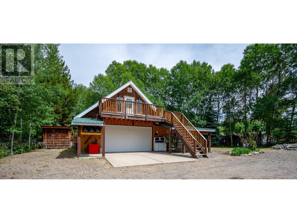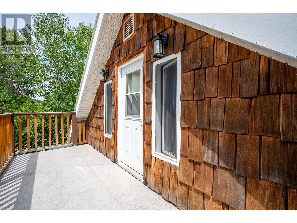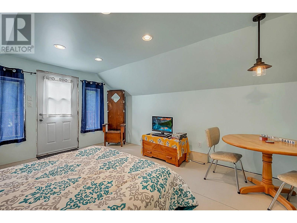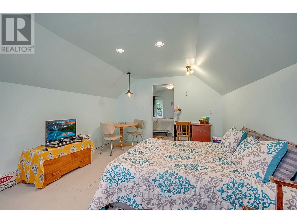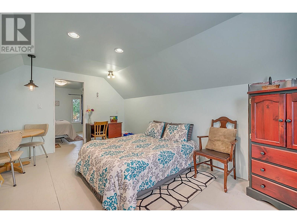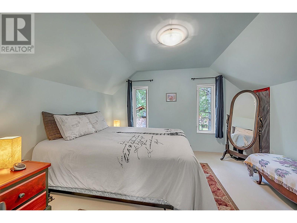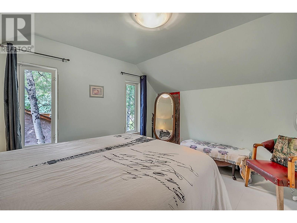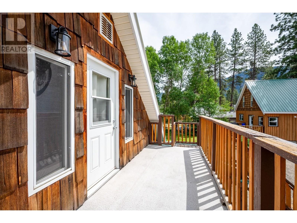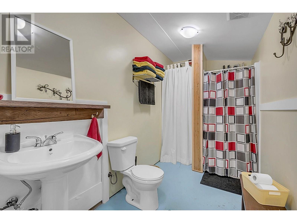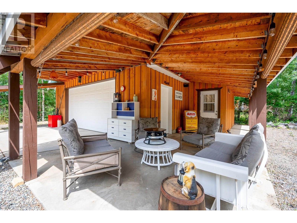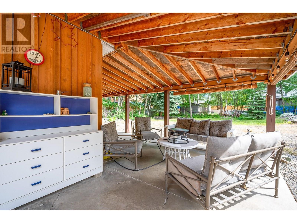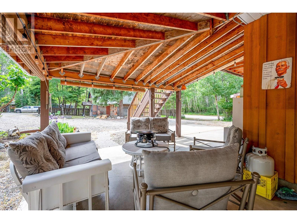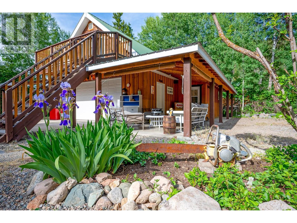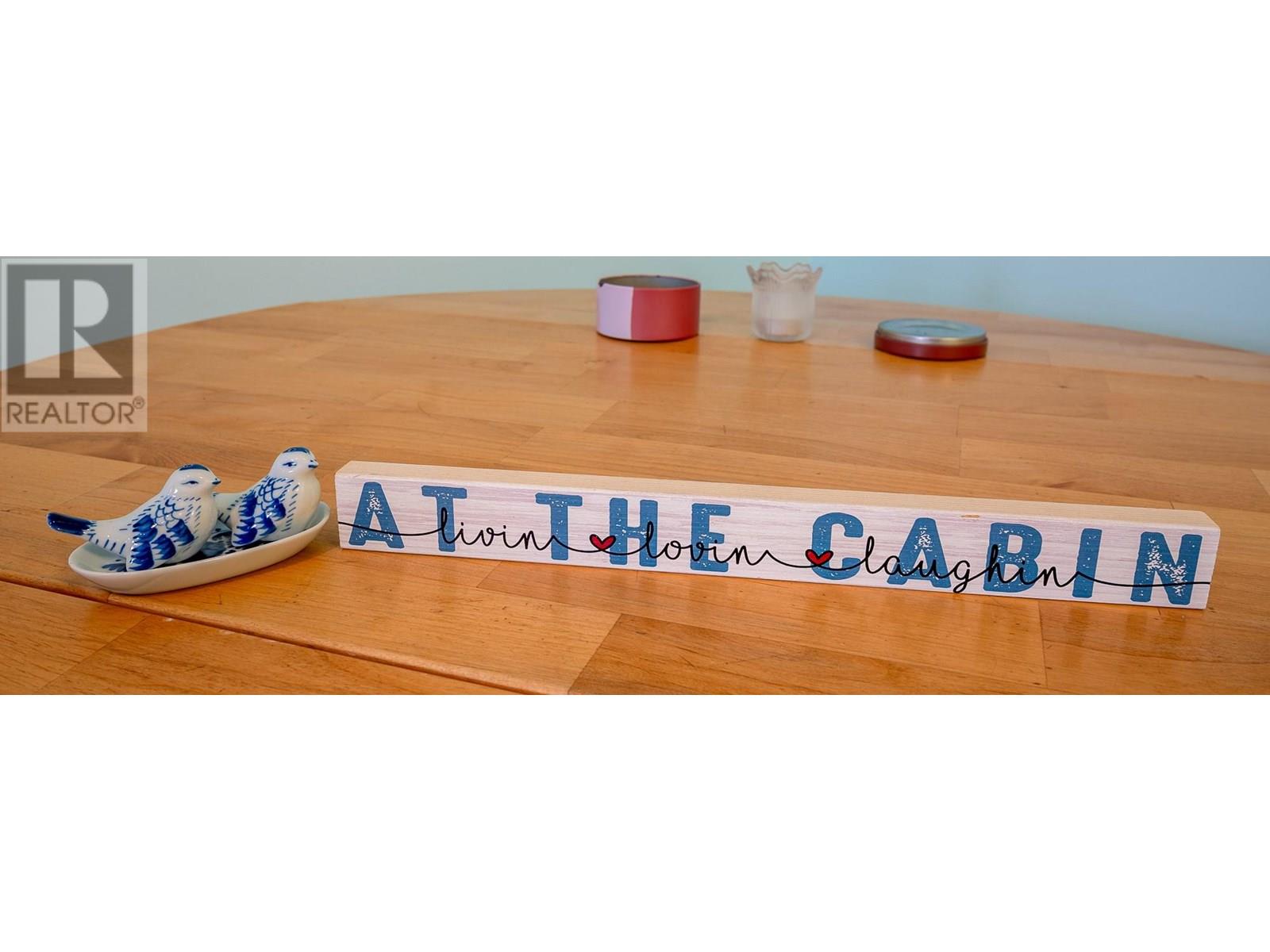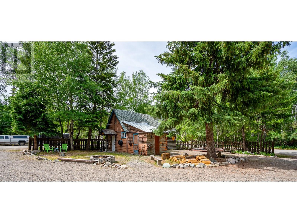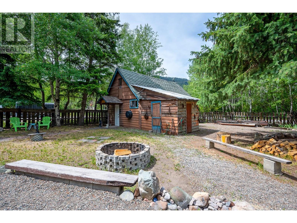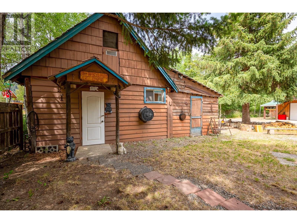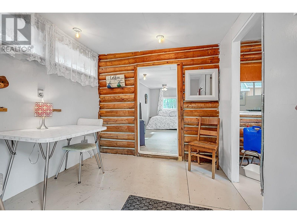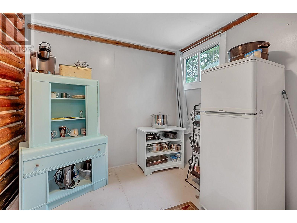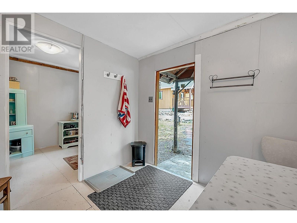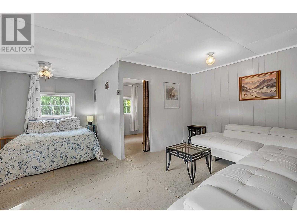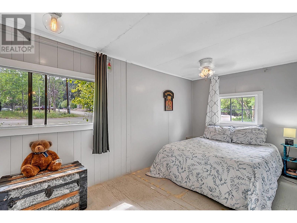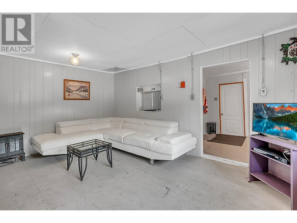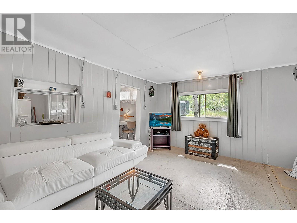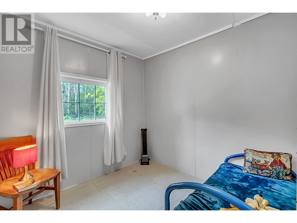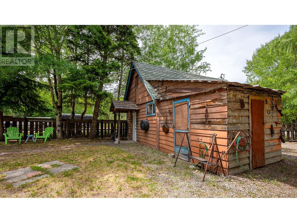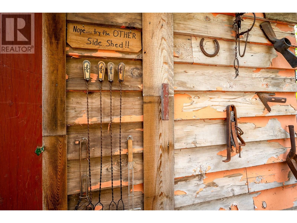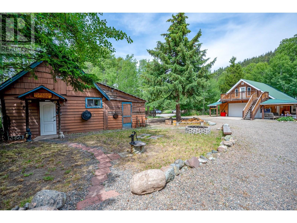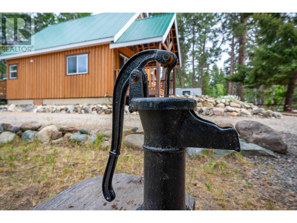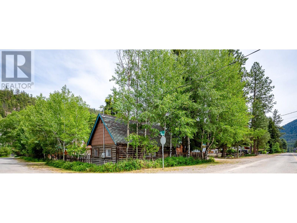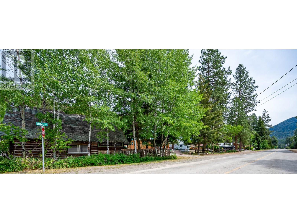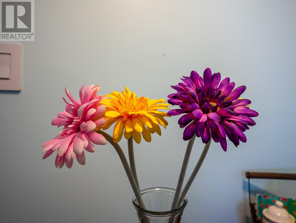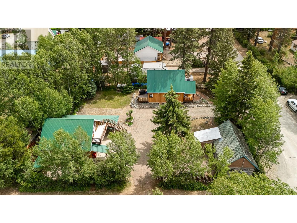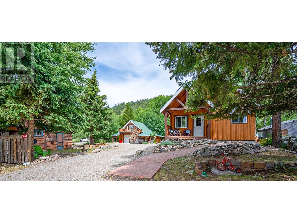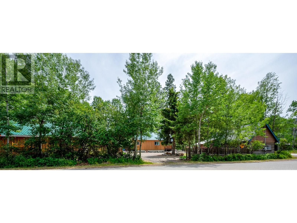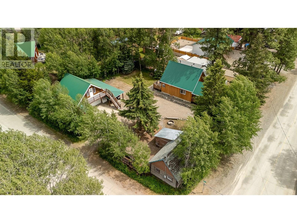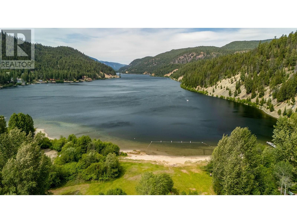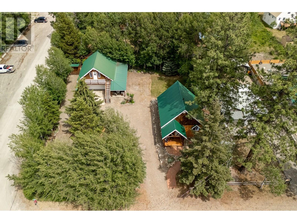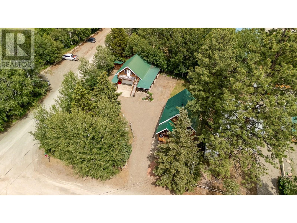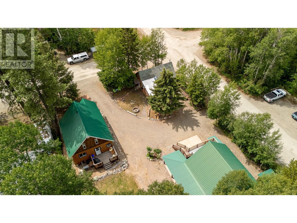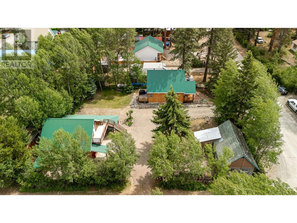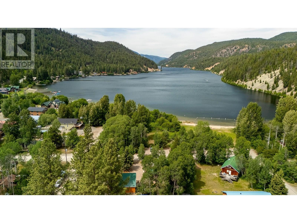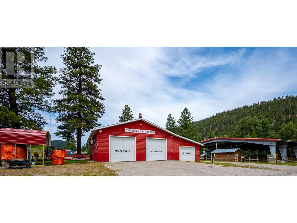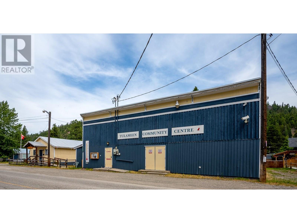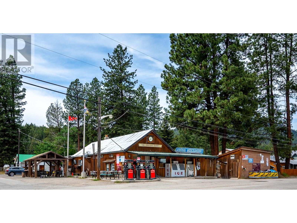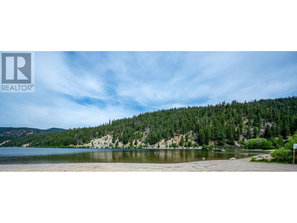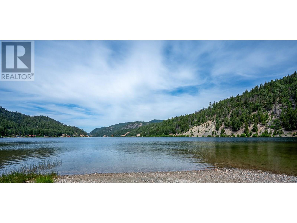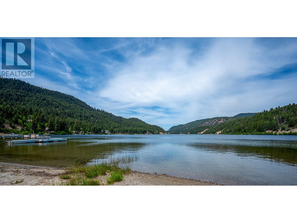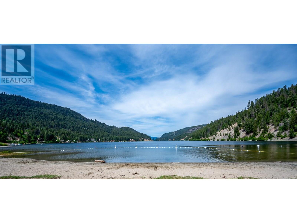$949,000
For sale
Listing ID: 10352489
2657/2659 OTTER Avenue, Coalmont-Tulameen, British Columbia V0X1W0
This REALTOR.ca listing content is owned and licensed by REALTOR® members of The Canadian Real Estate Association.
|
| Welcome to your Tulameen getaway—just steps from the sparkling shores of Otter Lake! This rare 0.28-acre property offers a beautifully crafted main home, a vintage log cabin full of character, and a finished lofted bunkie above an oversized garage - ideal for family gatherings, visitors, or a cozy multi-generational retreat. The main house (built in 2006) exudes warmth and comfort with vaulted ceilings, an open-concept layout, spacious kitchen, two bedrooms, and a loft perfect for games, reading, or extra sleep space. Step onto the covered front porch with your morning coffee, or unwind on the back deck, around the campfire, or beneath the spacious covered patio after a day of lakeside adventure. The original log cabin adds rustic charm with its log walls, bright sitting room, kitchenette, two sleeping areas, and flexible space for guests, a studio, or summer sleepovers. Nearby, the oversized garage features a finished bunkie loft with its own bedroom, lounge, and a second 3-piece bath - adorable, private, and perfect for teens or guests. Outside, enjoy natural landscaping, a shared firepit for roasting marshmallows, and ample space for kayaks, bikes, RVs, and more. Steps to the beach, boat launch, and trail access, with year-round adventure just beyond your door—paddling, quadding, skating, fishing, snowmobiling, or simply soaking in the serenity. Peaceful, playful, and full of potential—this is where your Tulameen story begins. (id:7129) |
| Price | $949,000 |
| City: | Coalmont-Tulameen |
| Address: | 2657/2659 OTTER Avenue, Coalmont-Tulameen, British Columbia V0X1W0 |
| Neighborhood: | Coalmont-Tulameen |
| Postal Code: | V0X1W0 |
| Country: | Canada |
| Province/State: | British Columbia |
| Total Stories: | 2 |
| Land Size: | 0.28 ac|under 1 acre |
| Square Footage | 1120 sqft |
| Bedrooms: | 2 |
| Bathrooms: | 1 |
| Basement: | Crawl space |
| Level/Floor | Room | Size | |
| Room 3 | Main level | Other | 9'8'' x 8'2'' |
| Room 4 | Main level | Laundry room | 5' x 5' |
| Room 5 | Main level | Full bathroom | 7'11'' x 7'1'' |
| Room 6 | Main level | Primary Bedroom | 11'4'' x 10'9'' |
| Room 7 | Main level | Dining room | 11'4'' x 8'3'' |
| Room 8 | Main level | Living room | 11'3'' x 14'4'' |
| Room 9 | Main level | Kitchen | 11'3'' x 12'9'' |
| Room 1 | Second level | Bedroom | 12' x 12' |
| Room 2 | Second level | Family room | 23'2'' x 15' |
| Room 10 | Secondary Dwelling Unit | Bedroom | 7'11'' x 7'10'' |
| Room 11 | Secondary Dwelling Unit | Living room | 16' x 18'1'' |
| Room 12 | Secondary Dwelling Unit | Other | 7'6'' x 8'5'' |
| Room 13 | Secondary Dwelling Unit | Kitchen | 8'8'' x 8'6'' |
| Room 14 | Secondary Dwelling Unit | Full bathroom | x |
| Room 15 | Secondary Dwelling Unit | Bedroom | 11'11'' x 10'8'' |
| Room 16 | Secondary Dwelling Unit | Primary Bedroom | 11'11'' x 16'1'' |
| Property Type: | Single Family |
| Building Type: | House |
| Exterior Finish: | Wood siding |
| Parking Type: | See Remarks, RV |
| Building Amenities: | Park, Recreation |
| Features: | Level lot, Private setting, Corner Site |
| Utility Water: | Dug Well |
| Heating Fuel: | Electric |
| Heat Type: | Baseboard heaters |
| Cooling Type: | Heat Pump |
| Sewers : | Septic tank |
|
Although the information displayed is believed to be accurate, no warranties or representations are made of any kind.
MLS®, REALTOR®, and the associated logos are trademarks of The Canadian Real Estate Association. |
| RE/MAX Kelowna |
$
%
Years
This calculator is for demonstration purposes only. Always consult a professional
financial advisor before making personal financial decisions.
|
|

Pat Love
Sales Representative
Dir:
604-377-0057
Bus:
604-416-8888
| Virtual Tour | Book Showing | Email a Friend |
Jump To:
At a Glance:
| Property Type: | Single Family |
| Building Type: | House |
| Province: | British Columbia |
| City: | Coalmont-Tulameen |
| Land Size: | 0.28 ac|under 1 acre |
| Square Footage: | 1120 sqft |
| Beds: | 2 |
| Baths: | 1 |
| Parking: | 2 |
| Cooling Type: | Heat Pump |
Locatin Map:
Payment Calculator:

